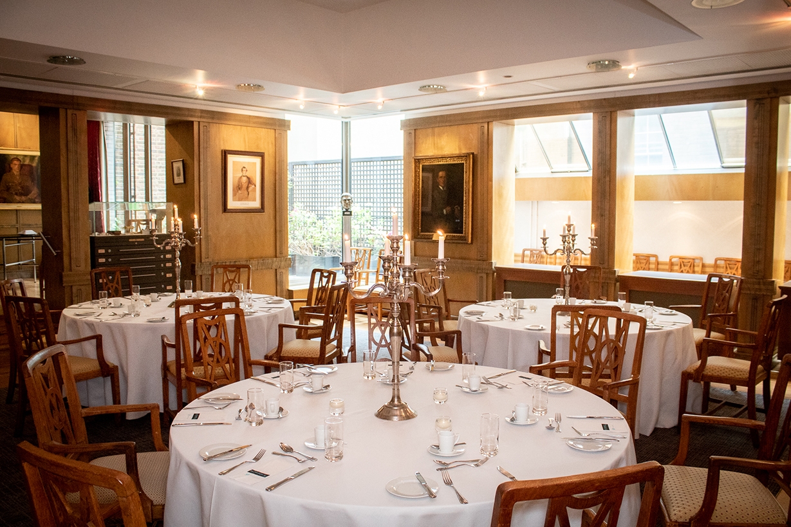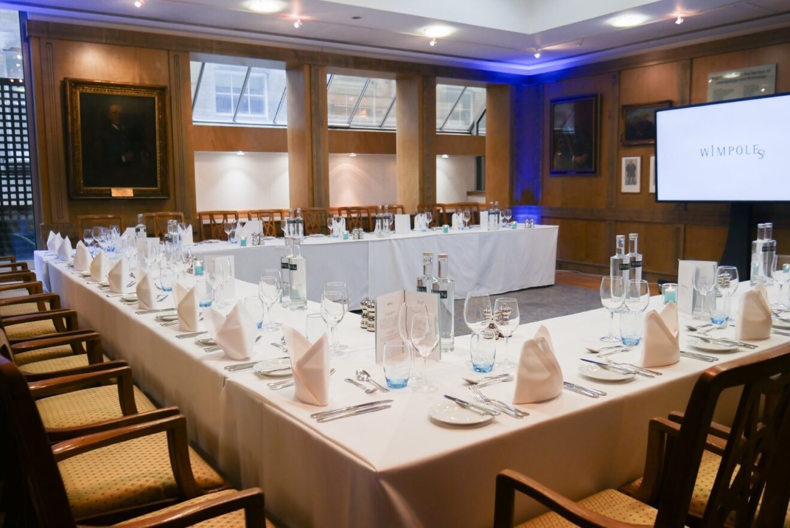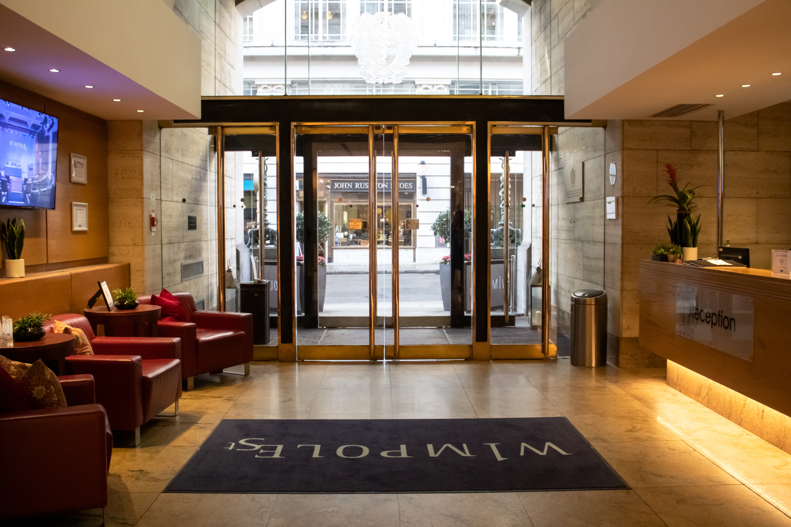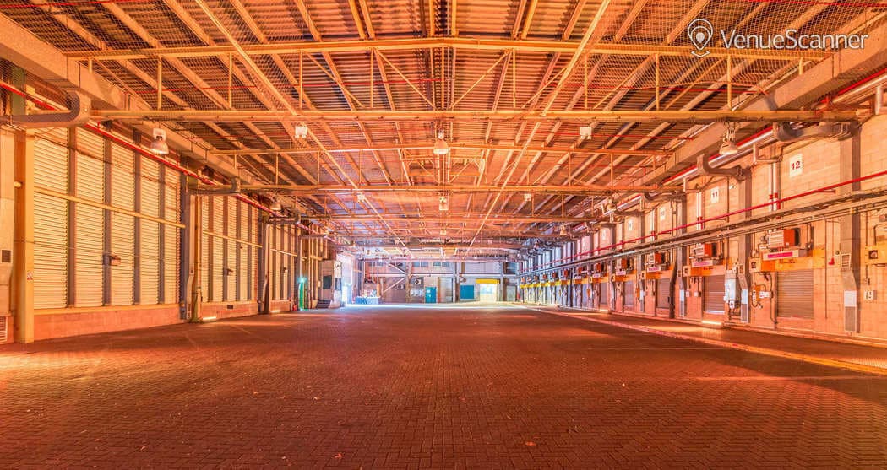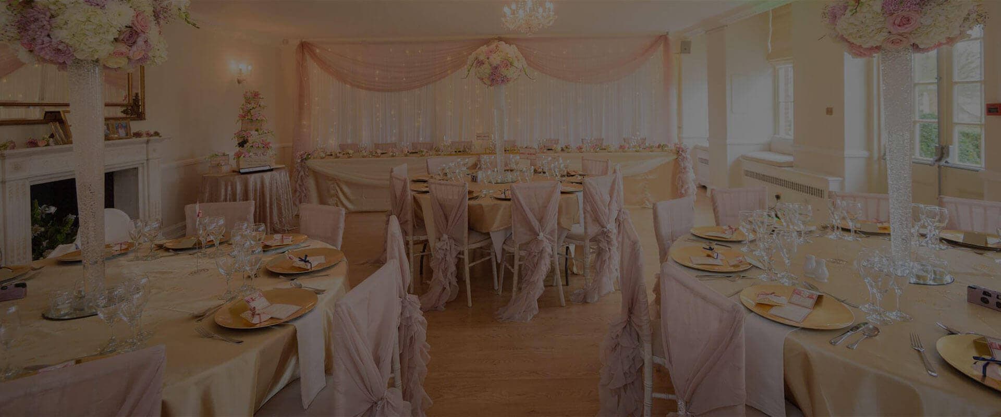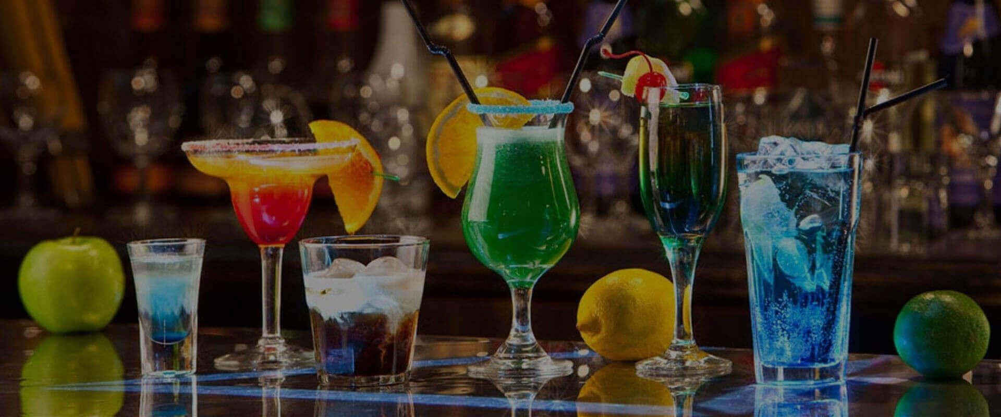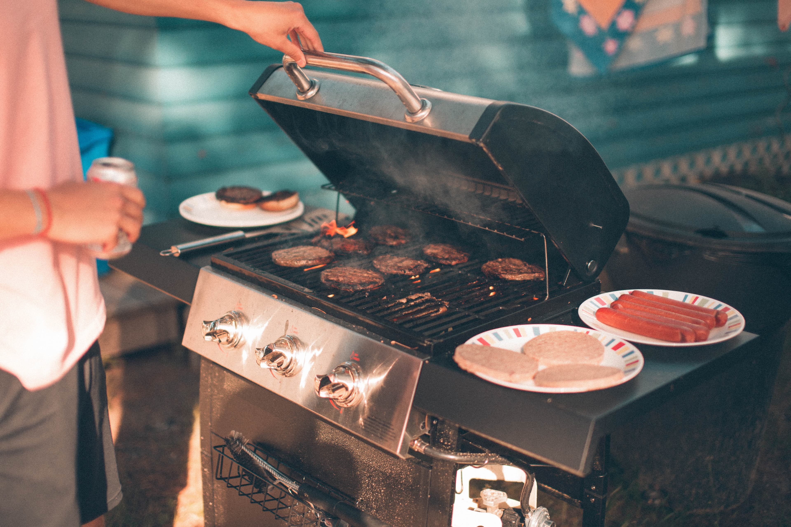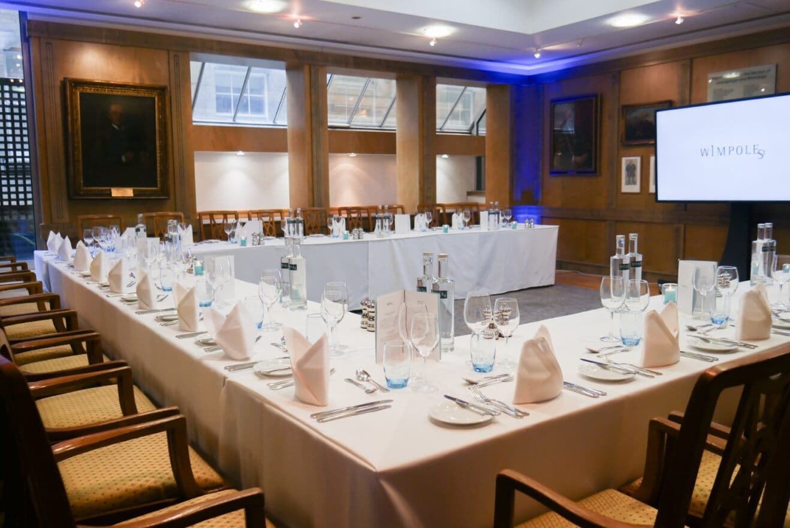
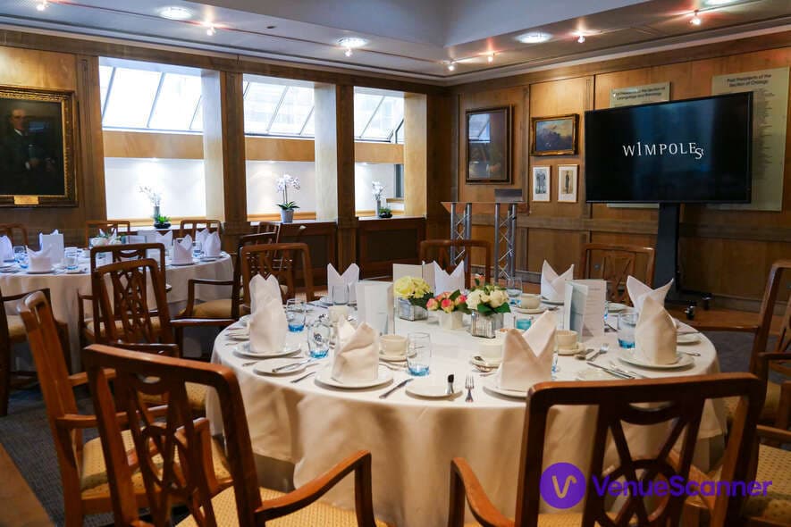
1 Wimpole Street, ENT Room
1 Wimpole Street, Marylebone, London, W1G 0AE -
Up to
50 guestsOffers
cateringInternal Catering
allowed
About Venue
1 Wimpole Street has some of the most comfortable and technically advanced conference & events spaced in central London. Located minutes way from Oxford Circus & Bond Street underground stations it is connected to all the major railway stations in London. There are over 15 function spaces including 3 state-of-the-art auditoriums the largest of which holds up to 300 people. There is a large glass roofed atrium perfect for events for up to 200 people. Plus other smaller meeting spaces. An experienced in-house AV team are on hand a tall times as are the in-house kitchen and catering teams.
Accommodation is on site is available as well.
Named after Joseph Toynbee and Morell Mackenzie, two pioneers of Ear, Nose and Throat (ENT) medicine, the ENT room holds a fascinating display of historical ENT medical equipment and heritage paintings. This room can accommodate up to 50 people standing and up to 40 people dining; offering a full range of set-up styles for conference dining and exhibitions linking directly to the Max Rayne Foyer. It is the perfect location for drinks receptions, exhibitions, or formal dining. The ENT room is fully wheelchair accessible due to its ground floor location.
Capacity & Layout
Standing
up to 50
Dining
up to 40
Theatre
up to 40
Boardroom
up to 24
Cabaret
up to 32
Pricing
& Opening Hours
Weekly schedule
monday
00:00 - 23:00
tuesday
00:00 - 23:00
wednesday
00:00 - 23:00
thursday
00:00 - 23:00
friday
00:00 - 23:00
saturday
00:00 - 23:00
sunday
00:00 - 23:00
Price type: Per day
from £990 per day
from £990 per day
from £990 per day
from £990 per day
from £990 per day
from £990 per day
from £990 per day
Food & Beverage
Catering arrangements
Catering facilities
Refreshments
Alcohol
Facilities & Amenities
Cloakroom
Disabled access
Air conditioning
Natural light
Table / chairs included
Public transport
Premises parking
Overnight accommodation
Space Rules
Allowed events
Licensed for alcohol
Cancellation policy
Terms and Conditions apply
Other rules
Terms and Conditions apply
Location
Other Spaces
At This Venue
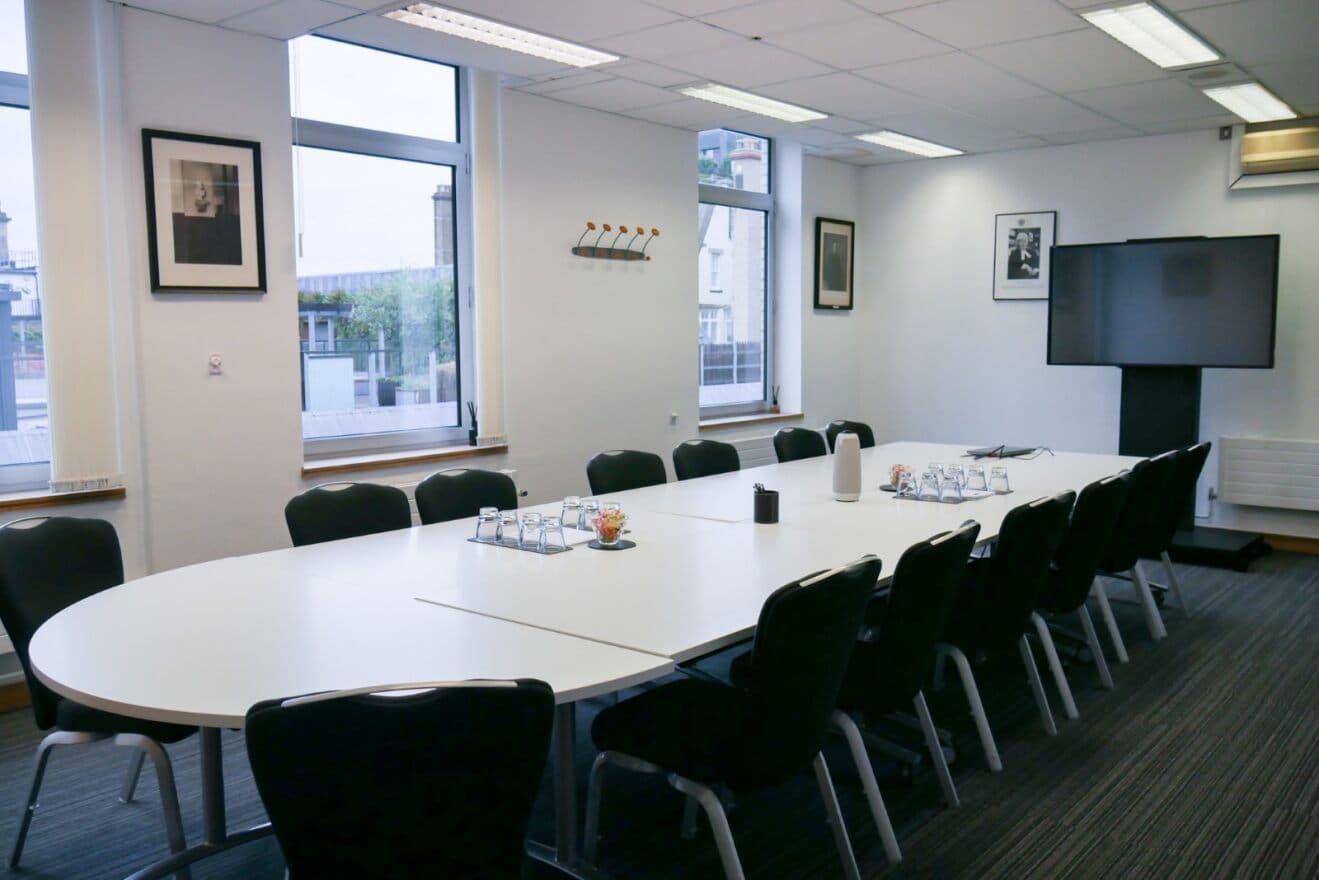
Wigmore Room
£From £540 price per dayup to 30 standing
100% would book it again
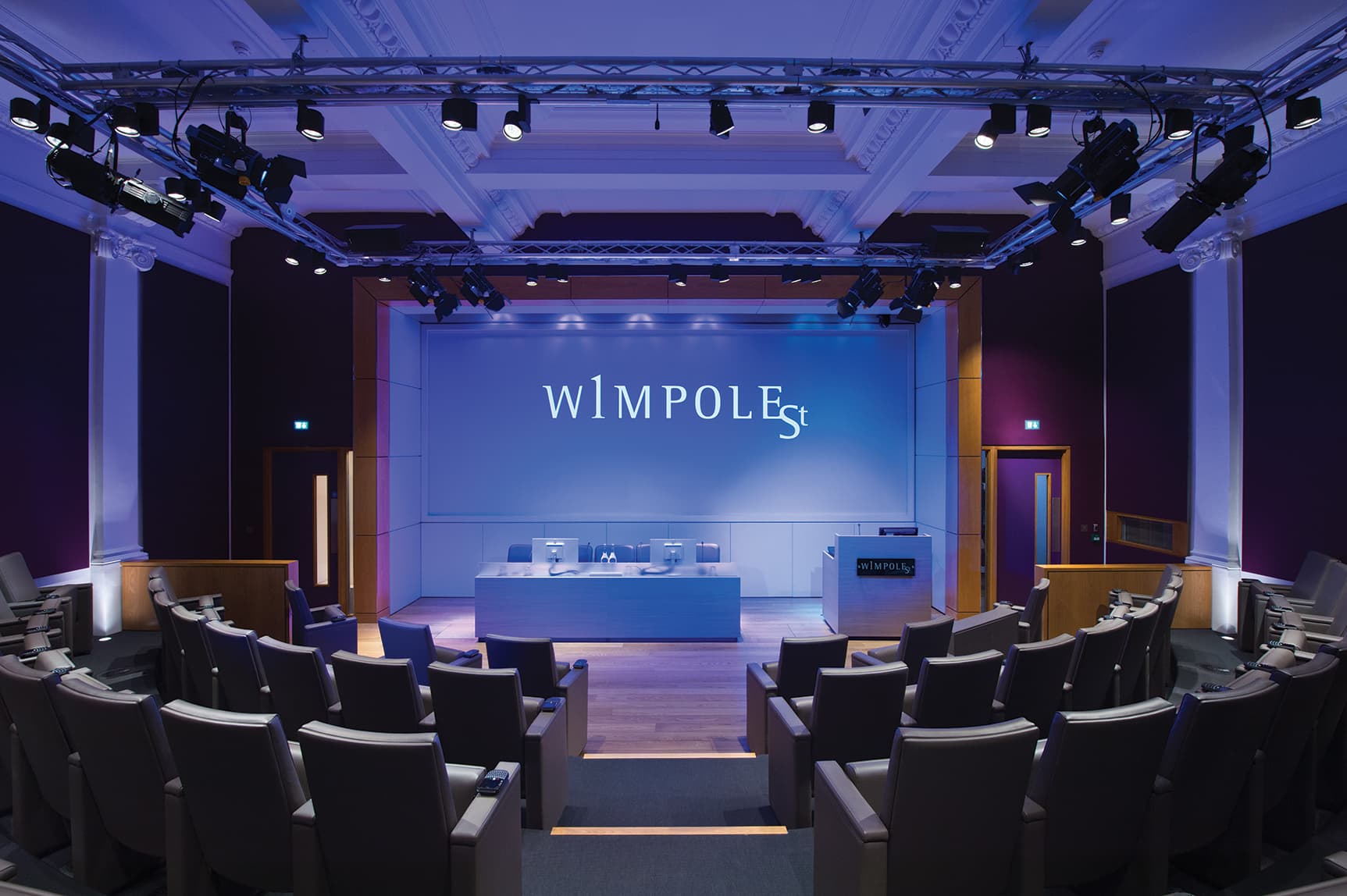
Naim Dangoor Auditorium
£From £2880 price per dayup to 60 standing
100% would book it again
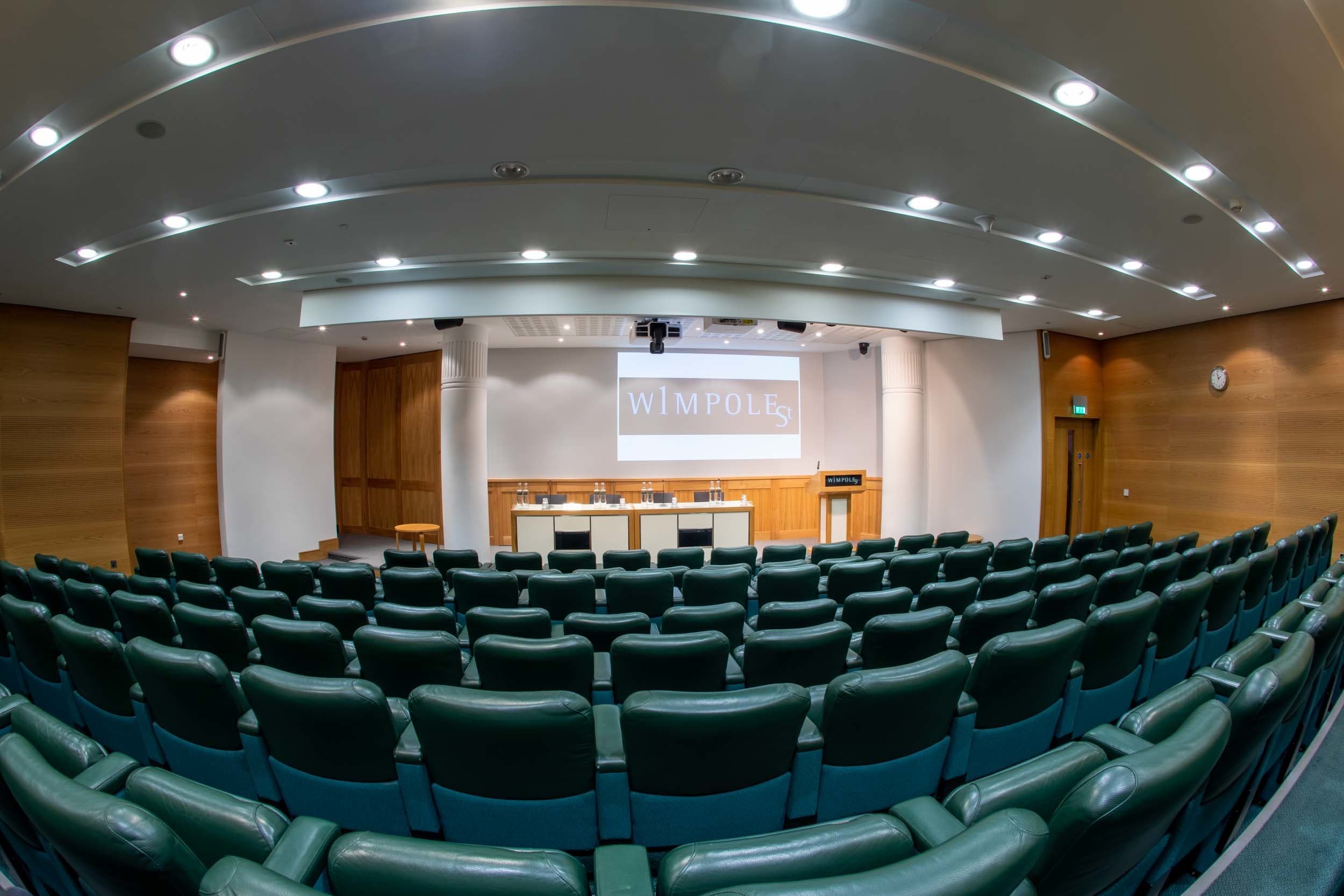
Max Rayne Auditorium
£From £4560 price per dayup to 148 standing
100% would book it again

Guy Whittle Auditorium
£From £7560 price per dayup to 298 standing
100% would book it again
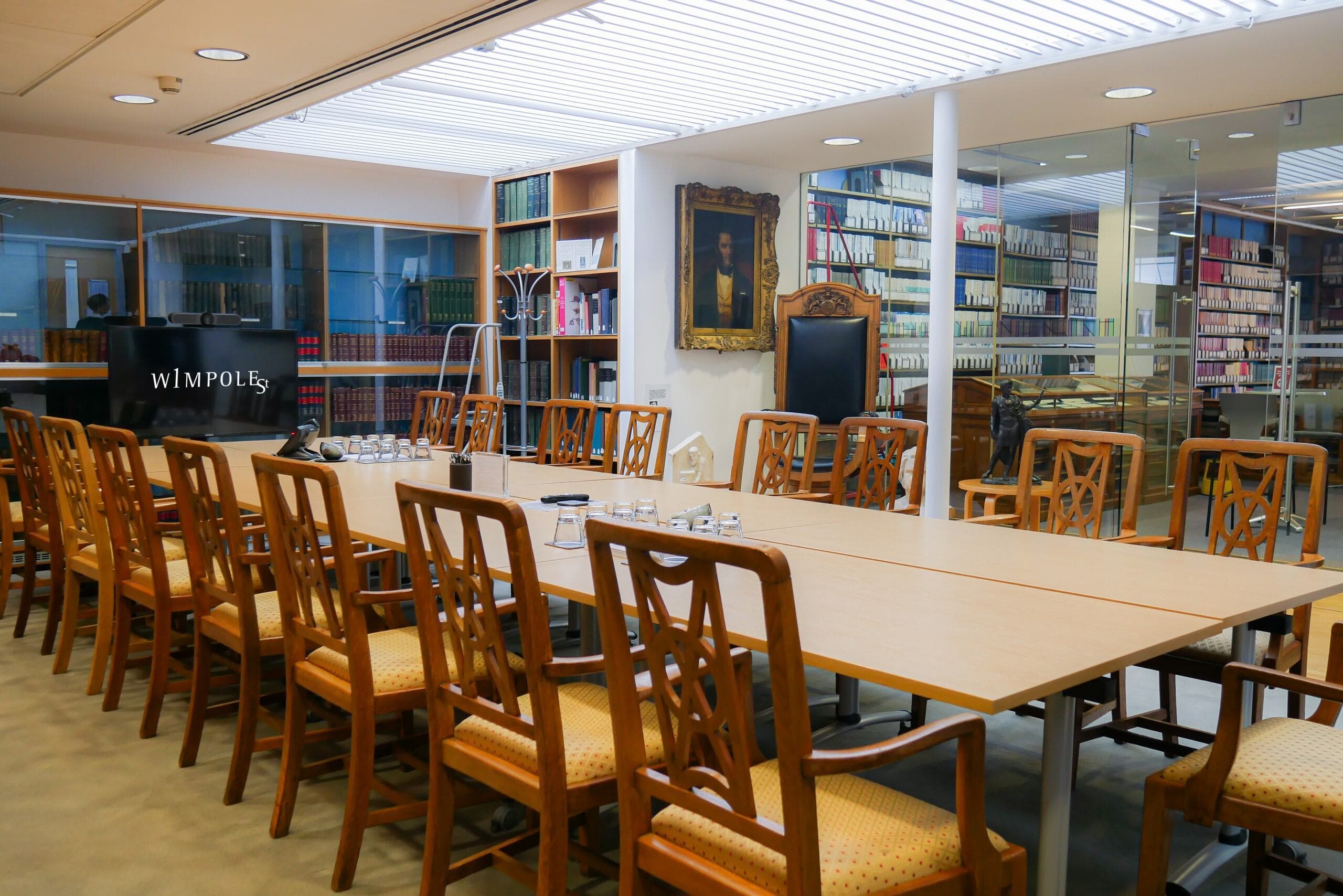
Heritage Centre
£From £400 price per dayup to 17 standing
100% would book it again

Wheatley Room
£From £2160 price per dayup to 60 standing
100% would book it again
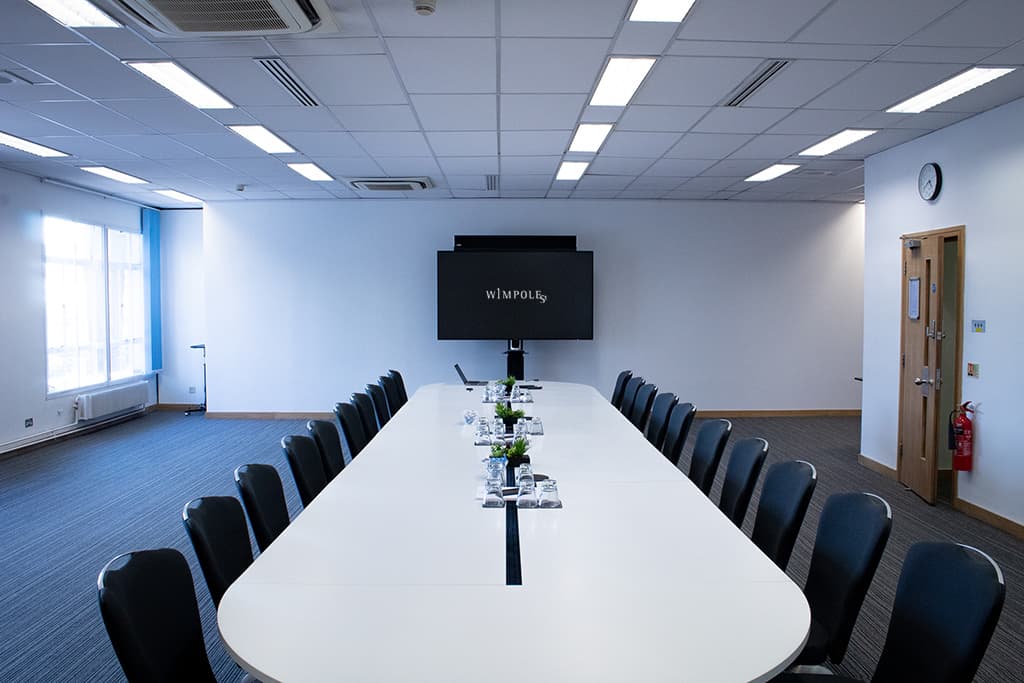
The Henrietta Room
£From £1020 price per dayup to 40 standing
100% would book it again

MacAlister Room
£From £222 price per dayup to 6 standing
100% would book it again
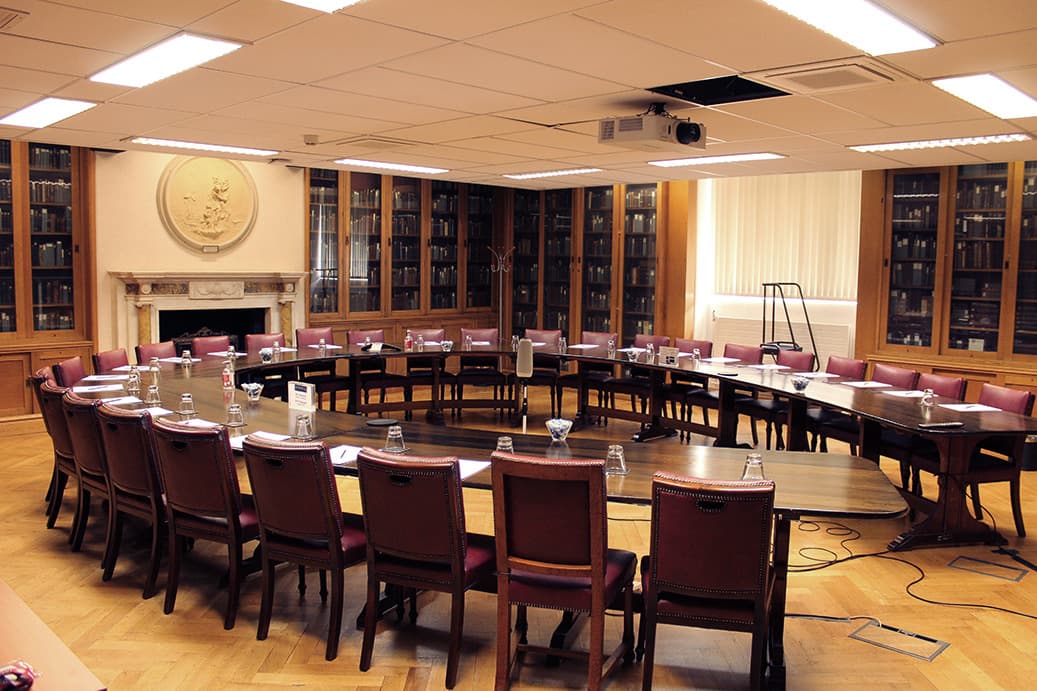
Marcus Beck Library
£From £990 price per dayup to 30 standing
100% would book it again
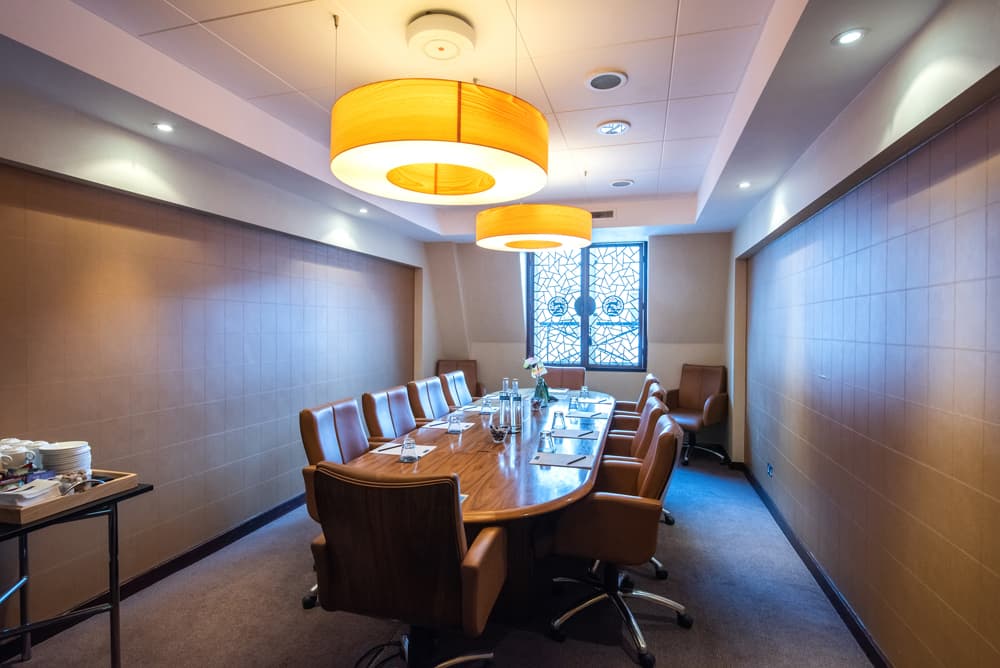
CUHK Room
£From £483 price per dayup to 10 standing
100% would book it again
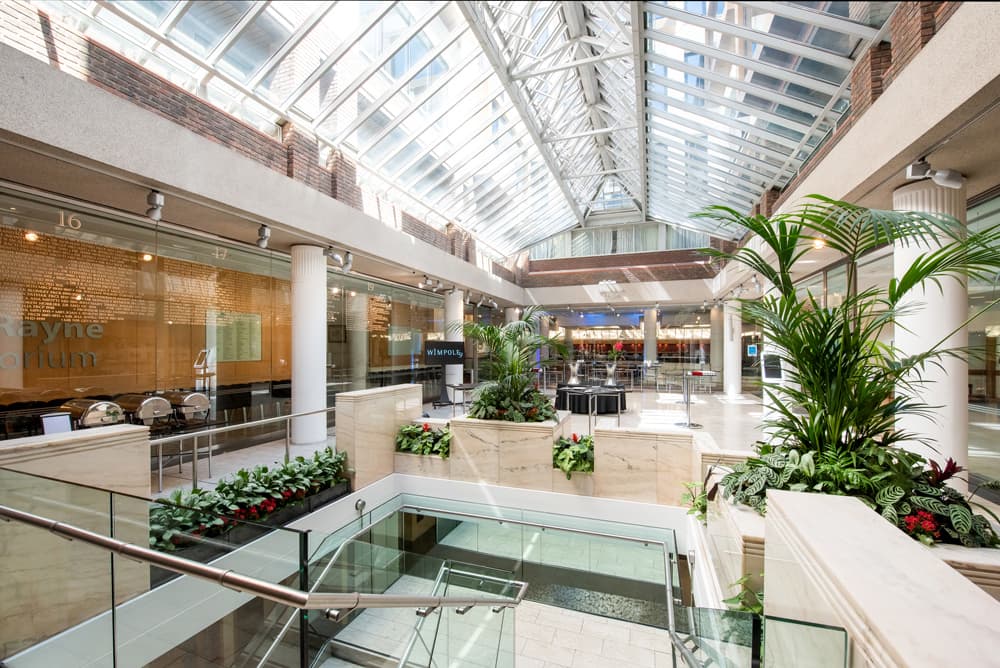
Max Rayne Atrium
£From £1200 price per dayup to 200 standing
100% would book it again
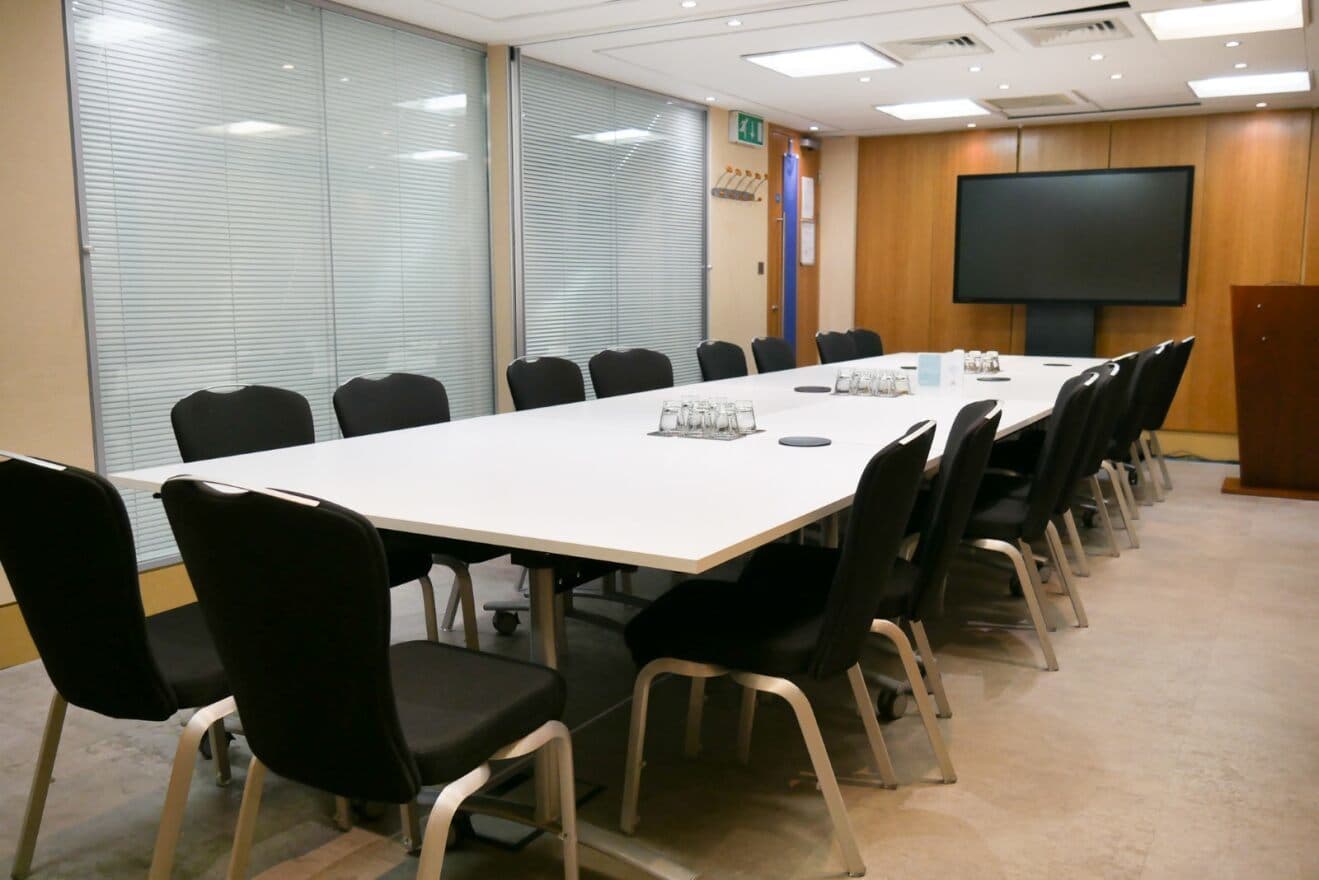
Training Suite
£From £624 price per dayup to 25 standing
100% would book it again

Seminar Suite
£From £1650 price per dayup to 60 standing
100% would book it again
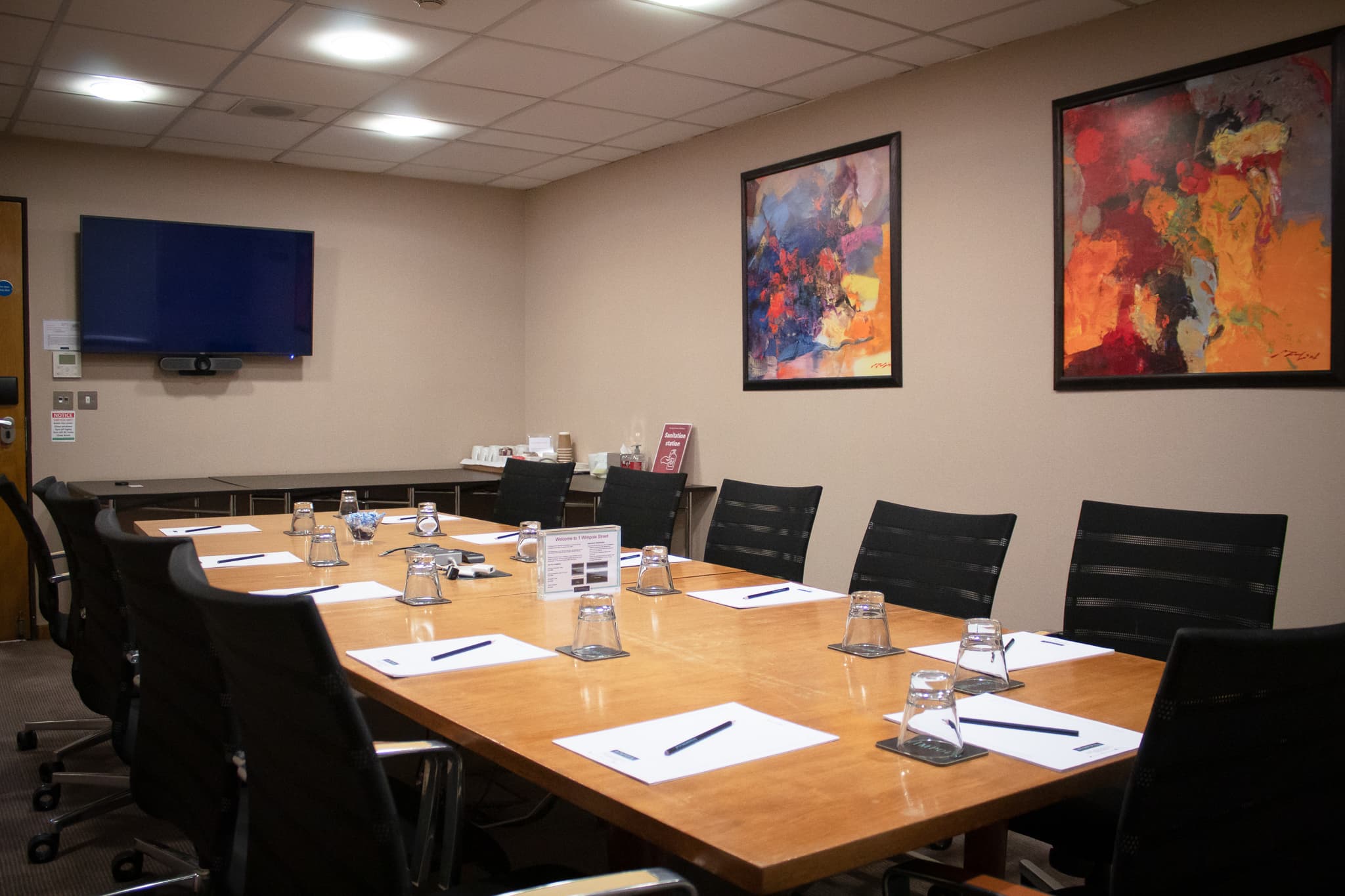
Louis Forman Room
£From £480 price per dayup to 13 standing
100% would book it again
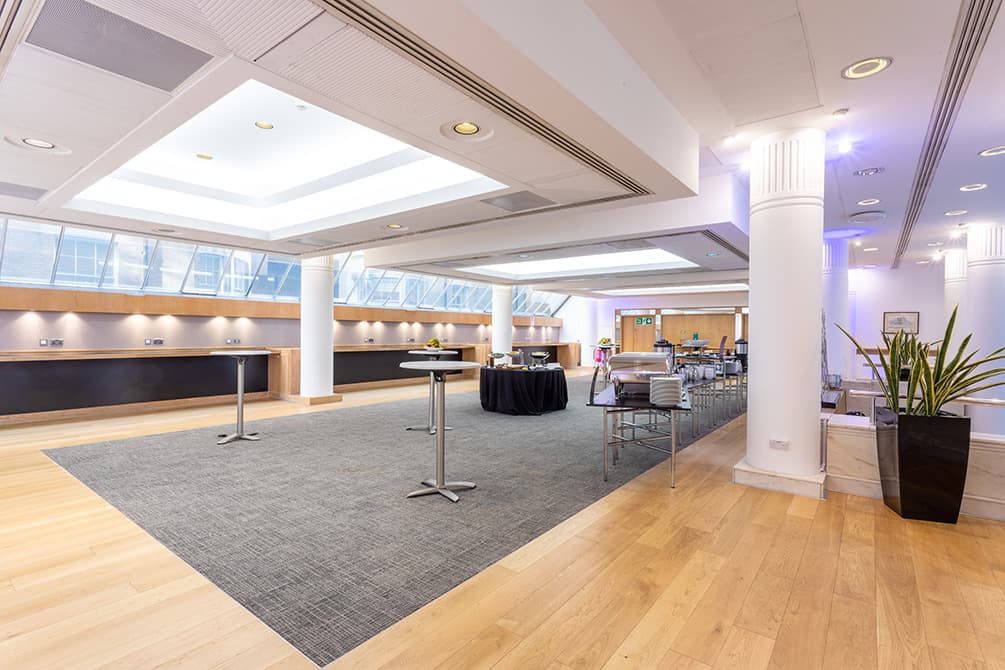
The Cavendish Room
£From £1200 price per dayup to 200 standing
100% would book it again
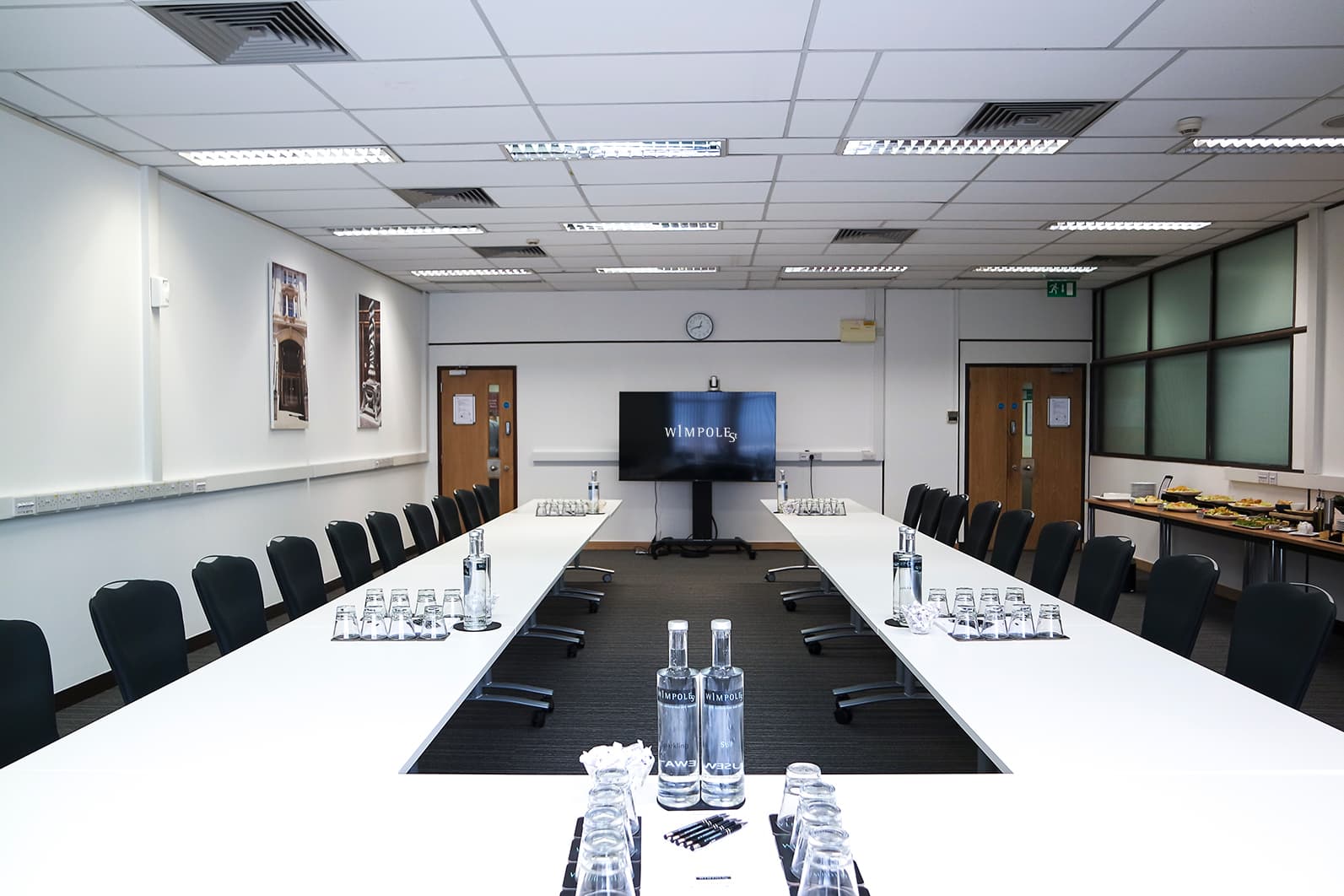
Dame Deirdre Hine Room
£From £1020 price per dayup to 40 standing
100% would book it again
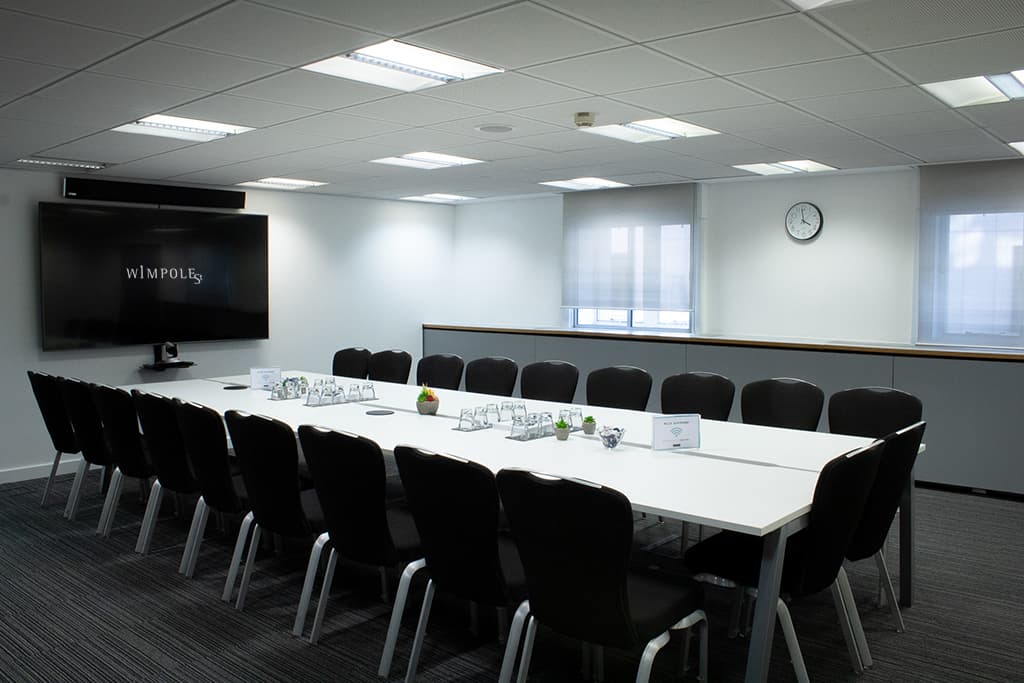
Mezzanine Room
£From £542 price per dayup to 40 standing
100% would book it again
