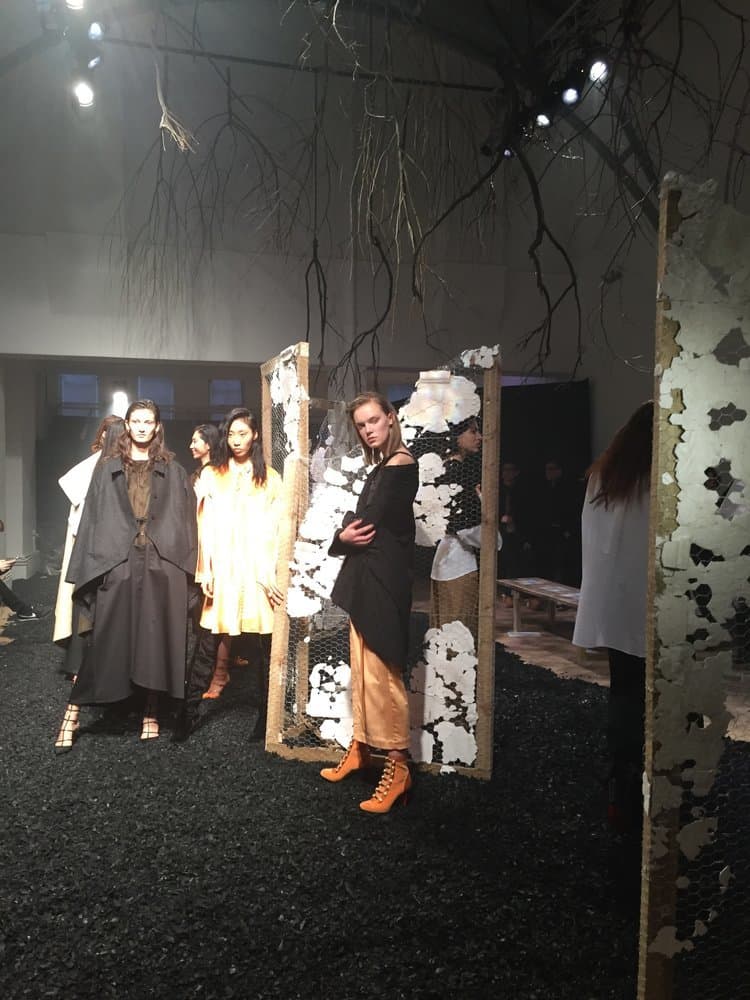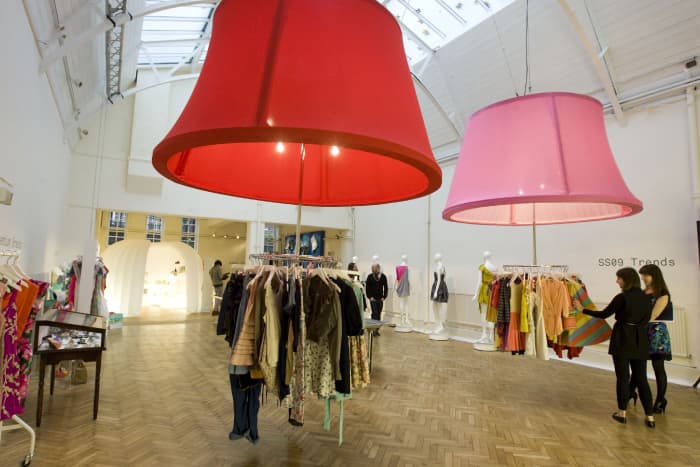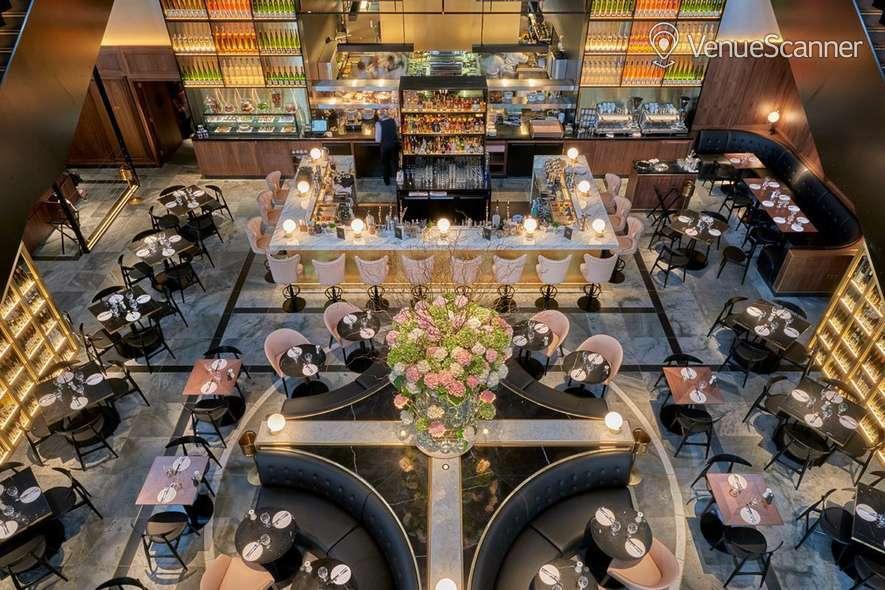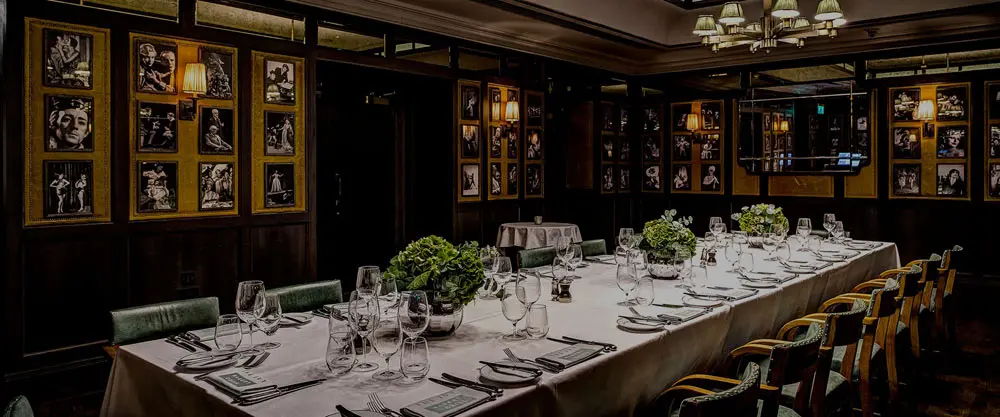

Mary Ward House, Brewer & Smith
5-7 Tavistock Place, Bloomsbury, London, WC1H 9SN -
Up to
300 guestsOffers
cateringInternal Catering
allowed
A beautiful Grade 1 listed house in Central London providing unique and inspiring spaces for events of all kinds such as conferences, parties, filming, lectures, exhibitions, meetings and fashion shows. Steep in history and ready to be explored. Recent clients include Virgin Trains, Grant Thornton and Central Government
Every room inside Mary Ward House brings its own creative touches, but the Brewer & Smith Room is perhaps the most unique. Delivering an exceptional level of natural light and spectacularly high ceilings, it’s nestled within the lower ground floor of the building, creating a singularly quirky conference venue in London.
Hardwood parquet floor lends the room a prestige air that harkens back to the building’s 19th century roots, but it is undoubtedly the ceiling that will enduringly capture your attention. Though on the lower ground roof, the ceiling of the Brewer & Smith Room arches gracefully across the width of the room. Windows set along the centre allow sunlight to pour in from above, with dramatic metal rafters complementing the pure white of the room’s walls
Capacity & layout
Standing
up to 300
Theatre
up to 237
Boardroom
up to 50
Cabaret
up to 130
Classroom
up to 150
Pricing
& opening hours
Weekly schedule
monday
8:00 - 23:00
tuesday
8:00 - 23:00
wednesday
8:00 - 23:00
thursday
8:00 - 23:00
friday
8:00 - 23:00
saturday
8:00 - 23:00
sunday
8:00 - 23:00
Price type: Per guest
from £58 per guest
from £58 per guest
from £58 per guest
from £58 per guest
from £58 per guest
from £58 per guest
from £58 per guest
Catering & drinks
Catering arrangements
Refreshments
Alcohol
Amenities
Tea
Cloakroom
Public transport
Premises parking
Audio & visual
Projector & screen
Flipchart
WiFi
Location
Reviews
Sarita BS
October 2024I attended a conference which had 140+ people in 1 room. It’s the horrible compact seating arrangement I have seen. 1 row has 4 tables. Are people of different shape and size not considered during this. When everyone is seated there is hardly any space for a person to pass between tables and not even comfortable for a person to sit easily without thought of taking their limited space . I had to ask few people to stand and make me space to go from back to front. Even though vegan snacks are provided why are they not kept on the table, do they have to come and ask the staff for that..?? And travelling downstairs for refreshments instead of same floor was inconvenient for some of them.
Other spaces
in this venue

Mary Ward Hall
From £58 price per guest350 capacity80% would book it again

Voysey Room
From £58 price per guest72 capacity80% would book it again

Virginia Woolf Conference Room
POA20 capacity80% would book it again

Arnold Room
From £58 price per guest50 capacity80% would book it again

Lethaby Room
From £58 price per guest100 capacity80% would book it again

Emerson Room
From £58 price per guest36 capacity80% would book it again

Dickens Library
From £58 price per guest54 capacity80% would book it again

Morris Room
From £58 price per guest42 capacity80% would book it again

Boardroom
From £58 price per guest30 capacity80% would book it again

Herschel Room
POA50 capacity80% would book it again





