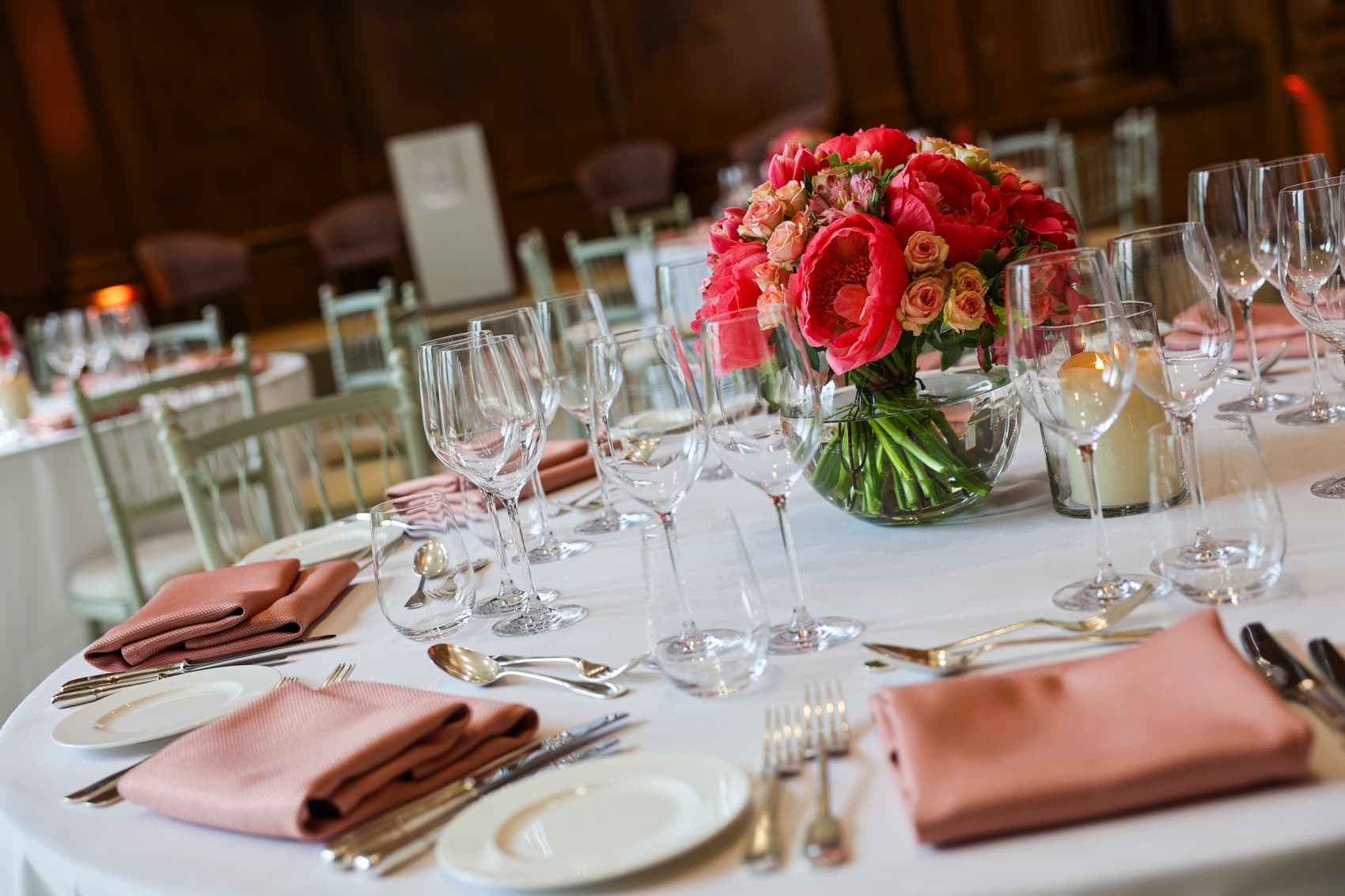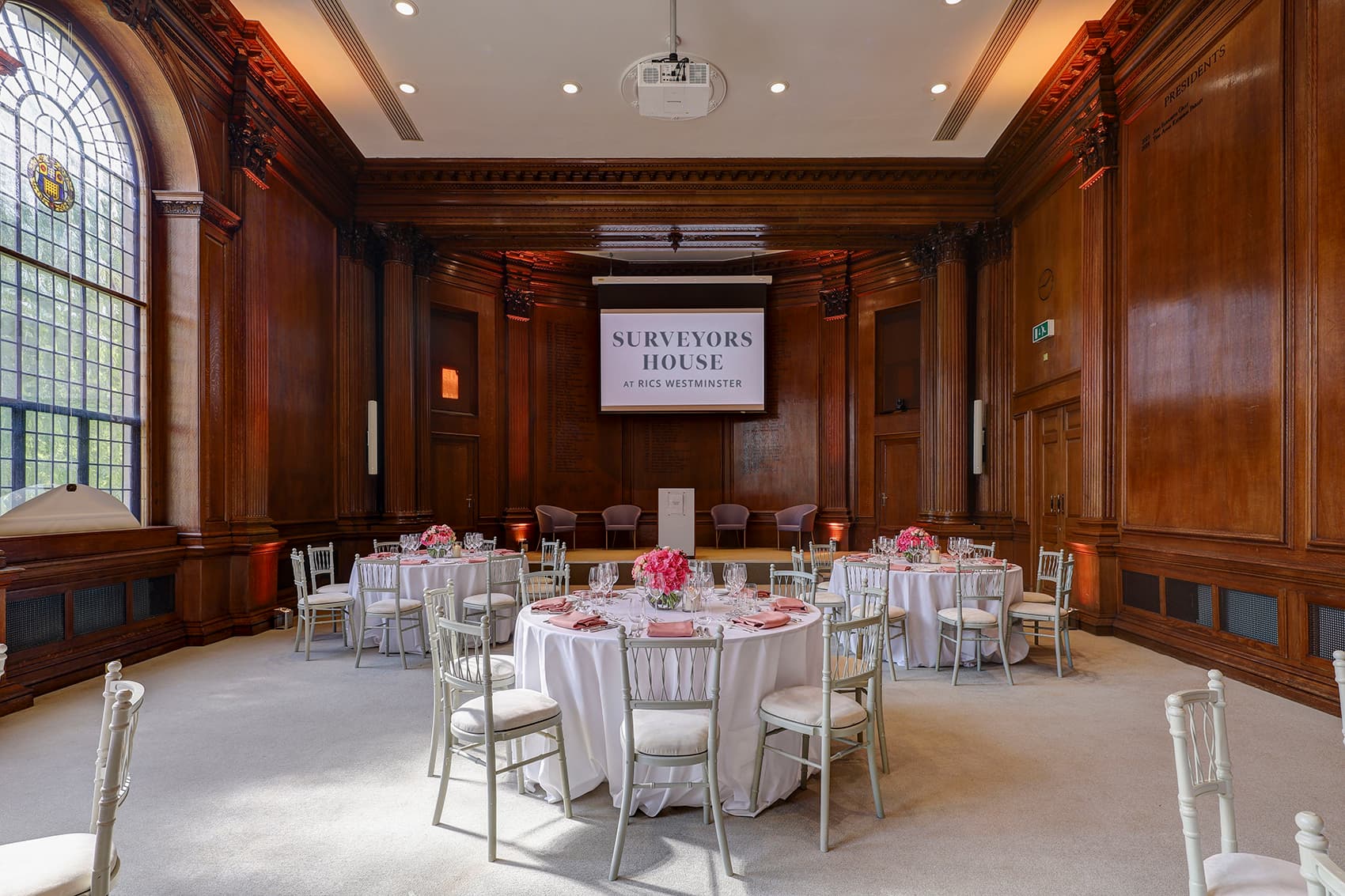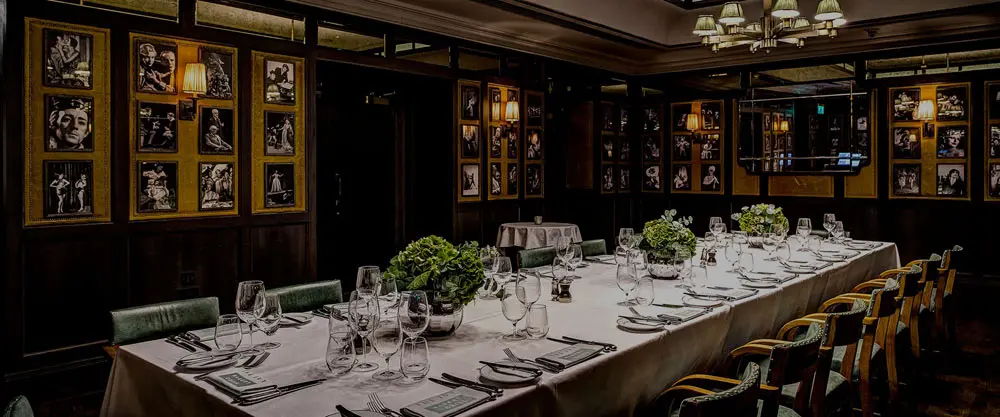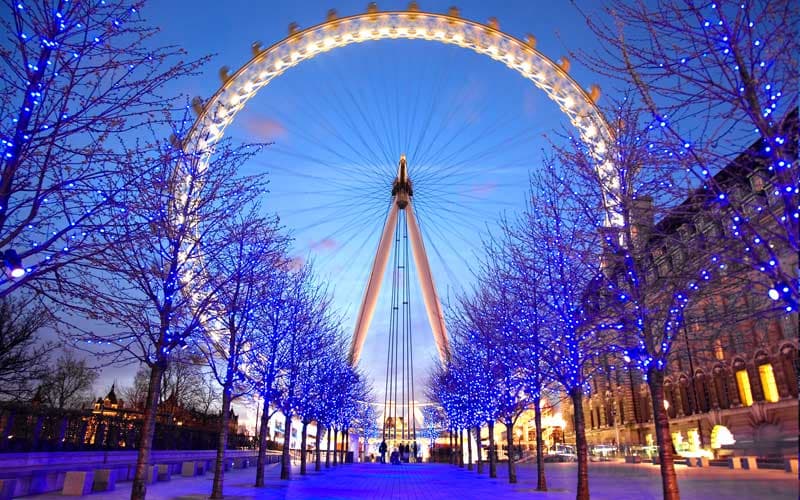

Surveyors House RICS Westminster, Lecture Hall
, London, SW1P 3AD -
Up to
200 guestsOffers
cateringInternal Catering
allowed
Located in the heart of Westminster with views of iconic landmarks such as Big Ben, the Palace of Westminster, Westminster Abbey, and Parliament Square, the magnificent Victorian building offers the perfect backdrop for conferences, meetings, receptions, weddings, dinners, and seasonal occasions. Home to the Royal Institution of Chartered Surveyors (RICS) a leading professional body dedicated to advancing knowledge and upholding standards, their historic London HQ is a testament to their commitment to excellence. Housed within a magnificent Victorian building, the venue retains its original charm with features such as a grand marbled reception and a mosaic-tiled floor in the lobby. The listed lift adds to the building’s character, offering a glimpse into its rich history. Equipped with state-of-the-art AV facilities in all meeting rooms and spaces, they ensure seamless presentations and memorable experiences for all attendees. Searcys’ innovative catering options complement the event perfectly, while the Terrace offers unparalleled views of Parliament Square and the iconic Big Ben. Whether you’re hosting a corporate event or a special celebration, Surveyors House provides a prestigious setting that will leave a lasting impression on your guests.
Step into The Lecture Hall and experience a blend of Victorian elegance and modern functionality. This unique space is ideal for conferences, meetings, dinners, celebrations and a variety of events. With seating for up to 130 delegates in a theatre-style setup and accommodating 90 guests for formal dining, and up to 200 guests for a reception, the Lecture Hall provides ample space for various formats. Equipped with video-conference facilities, speakers, a projector and screen, and an inbuilt stage, this versatile room is designed to meet all your event needs.
Capacity & layout
Standing
up to 200
Dining
up to 96
Theatre
up to 130
Cabaret
up to 80
Catering & drinks
Catering arrangements
Catering facilities
Refreshments
Alcohol
Amenities
Cloakroom
Disabled access
Heating
Air conditioning
Lectern
Natural light
Stage
Table / chairs included
Whiteboards
Public transport
Audio & visual
Sound system
Microphone
Projector & screen
Flipchart
WiFi
Space rules
Allowed events
Wedding ceremony licence
Promoted/ticketed events
Licensed for alcohol
Attendee Minimum Age
18
Cancellation policy
50% refundable 91 days before the event
Location
Reviews
jonmoore
July 2024Attended a training seminar, excellent day, pace of day good, snacks supplied and easy to find. Wow parliament square very busy even at 9 am
Alasdair Paterson
October 2024It has been a long time since I have been in London and visited the RICS. It has improved since my last visit but, while the fabric of the building may not have changed a great deal, the thing that made my recent visit such a good experience was the friendliness yet professionalism of the staff, from the doorman (a new innovation since my last visit), the charming lady at the reception desk and the helpful gentleman in 'The Hub' downstairs who made me a really good cup of coffee. While all these things may seem small compared to the full and detailed work of the RICS, they make a difference to member's experience.
Other spaces
in this venue

Dubai
POA12 capacity80% would book it again

President's Dining Room
POA18 capacity80% would book it again

Terrace
From £1000 price per day40 capacity80% would book it again

Council Chamber
POA200 capacity80% would book it again

Hong Kong
POA12 capacity80% would book it again

Brussels
POA24 capacity80% would book it again





