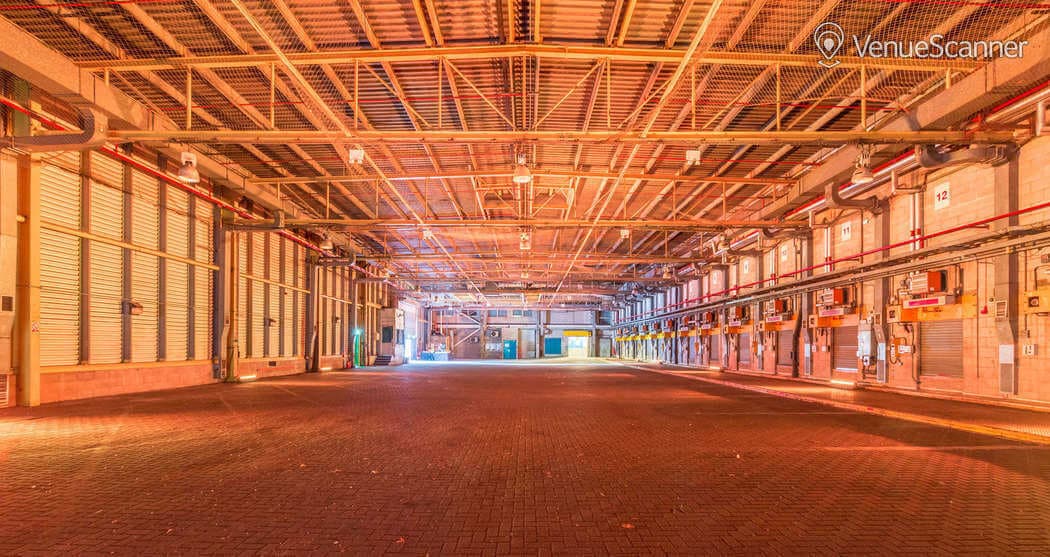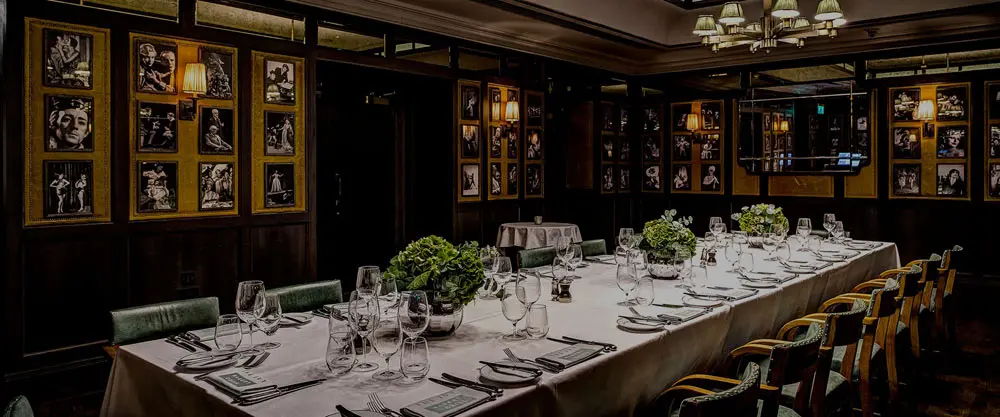

47 Bastwick St., Bastwick Suite
47 Bastwick St, London, EC1V -
Up to
70 guestsOffers
cateringExternal Catering
allowed
A modern and sustainable meeting and events venue, located in the heart of Clerkenwell, easily accessible from Barbican, Farringdon and Old Street.
We have four meeting room spaces, which can be opened up into two larger suites, as well as an intimate Auditorium. The Auditorium can accommodate up to 150 people in theatre-style seating. The room is equipped with high-tech audio visual equipment and benefits from black out blinds that can be opened to allow natural light into the room. Our contemporary meeting spaces come prepared to suit all requirements, complete with state-of-the-art AV functionality as standard and flexible room layouts.
For any event, from a small board meeting to a conference of 150 attendees, we are the perfect venue, at a great price, while our professional front of house team are dedicated to providing bespoke touches to ensure that your event is as welcoming as it is productive.
We work with a local catering partner to provide high quality meal choices for breakfast and lunch, as well as drinks receptions with nibbles. Varied meal options are available, accommodating most dietary requirements.
The Bastwick Suite is our most versatile space and is always popular for small conferences, workshops, seminars and board meetings. Located on the first floor, the flexible space comes complete with AV technology and can be set up in various layouts, accommodating up to 70 delegates theatre style or 30 as a boardroom. The room is partitioned, which can be opened to offer one large open space or closed for two individual rooms.
The Bastwick Suite has complimentary Wi-Fi for all delegates and comes complete with audio visual technology, including:
65" Wall-mounted LCD screen
PC/laptop connection - VGA/Audio and HDMI
Resident PC (Skype/Lync)
HD Webcam
7" wall-mounted control panel
Audio Conferencing System
Capacity & layout
Theatre
up to 70
Boardroom
up to 26
Cabaret
up to 30
Classroom
up to 42
Pricing
& opening hours
Weekly schedule
monday
0:00 - 24:00
tuesday
0:00 - 24:00
wednesday
0:00 - 24:00
thursday
0:00 - 24:00
friday
0:00 - 24:00
saturday
0:00 - 24:00
sunday
0:00 - 24:00
Price type: Per day
from £1200 per day
from £1200 per day
from £1200 per day
from £1200 per day
from £1200 per day
from £1200 per day
from £1200 per day
Catering & drinks
Catering arrangements
Refreshments
Alcohol
Amenities
Cloakroom
Disabled access
Heating
Air conditioning
Natural light
Table / chairs included
Public transport
Premises parking
Audio & visual
Conference phone
Projector & screen
TV screen
Flipchart
WiFi
Space rules
Cancellation policy
50% refundable 14 days before the event
Location
Other spaces
in this venue

Belgrave Suite
From £1000 price per day60 capacity80% would book it again

Belgrave 2
From £700 price per day24 capacity80% would book it again

Auditorium
From £2000 price per day148 capacity80% would book it again

Bastwick 1
From £900 price per day40 capacity80% would book it again

Executive Area
From £175 price per hour100 capacity80% would book it again

Belgrave 1
From £700 price per day24 capacity80% would book it again

Bastwick 2
From £720 price per day24 capacity80% would book it again





