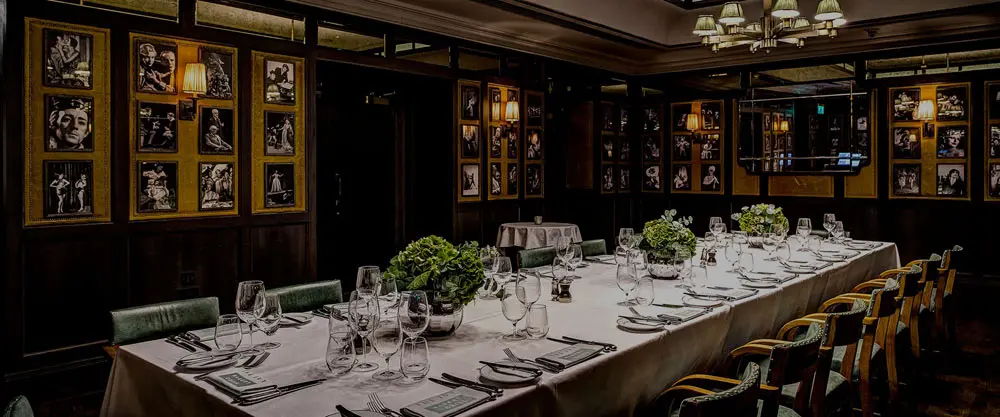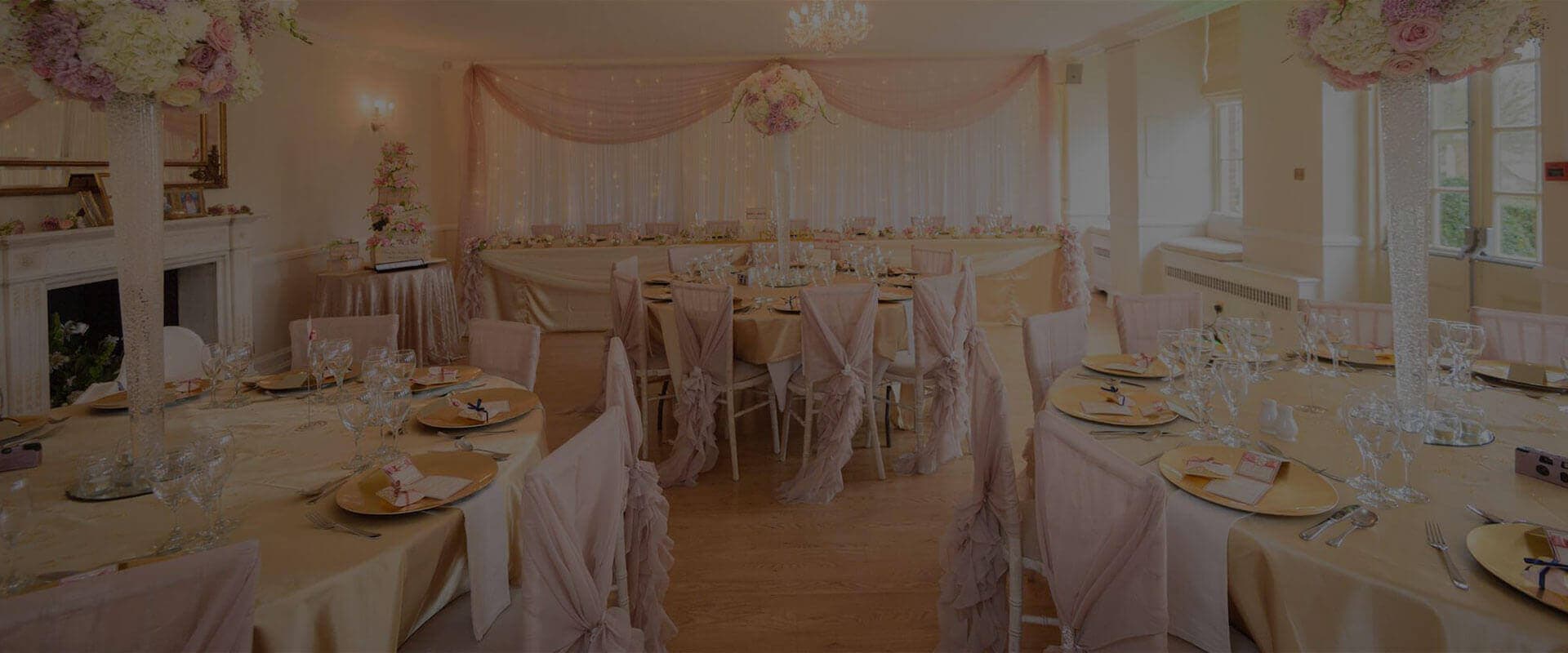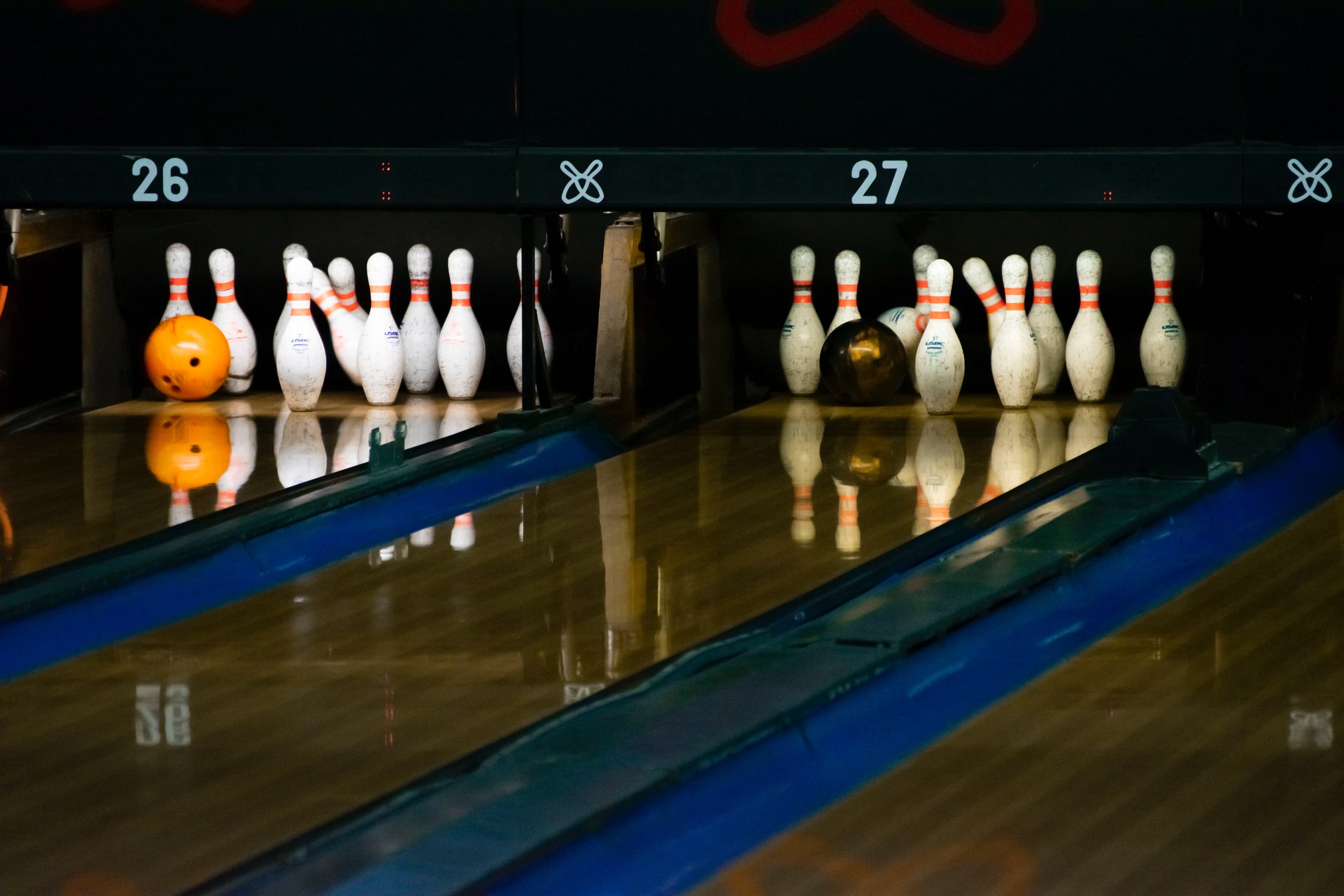

3 Hanover Square, Main Gallery
Unit London 3 Hanover Square, London, W1S 1HD -
Up to
250 guestsOffers
cateringExternal Catering
allowed
Situated in the heart of Mayfair, 3 Hanover Square is a state-of- the-art venue showcasing emerging and established talent within the fast-growing contemporary art world.
A gallery by day and private events space by night, the venue boasts the perfect setting to impress clients wishing to host events ranging anything from private dinners to evening networking / drinks receptions, immersive events, brand activations, press days and many more.
The venue itself is 6,000 Sq./Ft split over two floors, both of which can operate independently. Exclusive hire of the venue allows for up to 420 guests, with a wide range of facilities on site, including a six-metre custom made LED screen, a sixteen thousand watts / 32 speaker audio system, accompanied by showcase track lighting and multiple rigging points throughout the entire venue. There are also two fully equipped onsite kitchens, both with rear loading bay access.
With industrial features as well as a versatile layout, 3 Hanover Square is a brilliant backdrop for events of all natures.
With a total standing capacity of 300 guests, the main gallery has a high vaulted ceiling boasting natural daylight, floating white and venetian plaster walls and a mirror finished black concrete floor, accompanied by a transparent glass platform floor allowing natural light to seep into the lower gallery.
There is a six-metre custom made LED screen at the reception for branding and video content opportunities, a sixteen thousand watts / 32 speaker audio system, accompanied by showcase track lighting and multiple rigging points throughout. There is the ground floor kitchen with a rear loading bay access, accompanied by six unisex toilets.
The space offers the ideal surrounding for events ranging anywhere from evening drinks / networking receptions, dinners, press days, panel talks etc.
Capacity & layout
Standing
up to 250
Dining
up to 60
Theatre
up to 80
Boardroom
up to 60
Cabaret
up to 60
Classroom
up to 60
Catering & drinks
Catering arrangements
Catering facilities
Refreshments
Alcohol
Amenities
Cloakroom
Disabled access
Air conditioning
Natural light
Stage
Public transport
Premises parking
Overnight accommodation
Breakout rooms
Audio & visual
Sound system
Microphone
Projector & screen
TV screen
WiFi
Space rules
Allowed events
Licensed for alcohol
Attendee Minimum Age
18
Cancellation policy
50% refundable 7 days before the event
Location
Other spaces
in this venue






