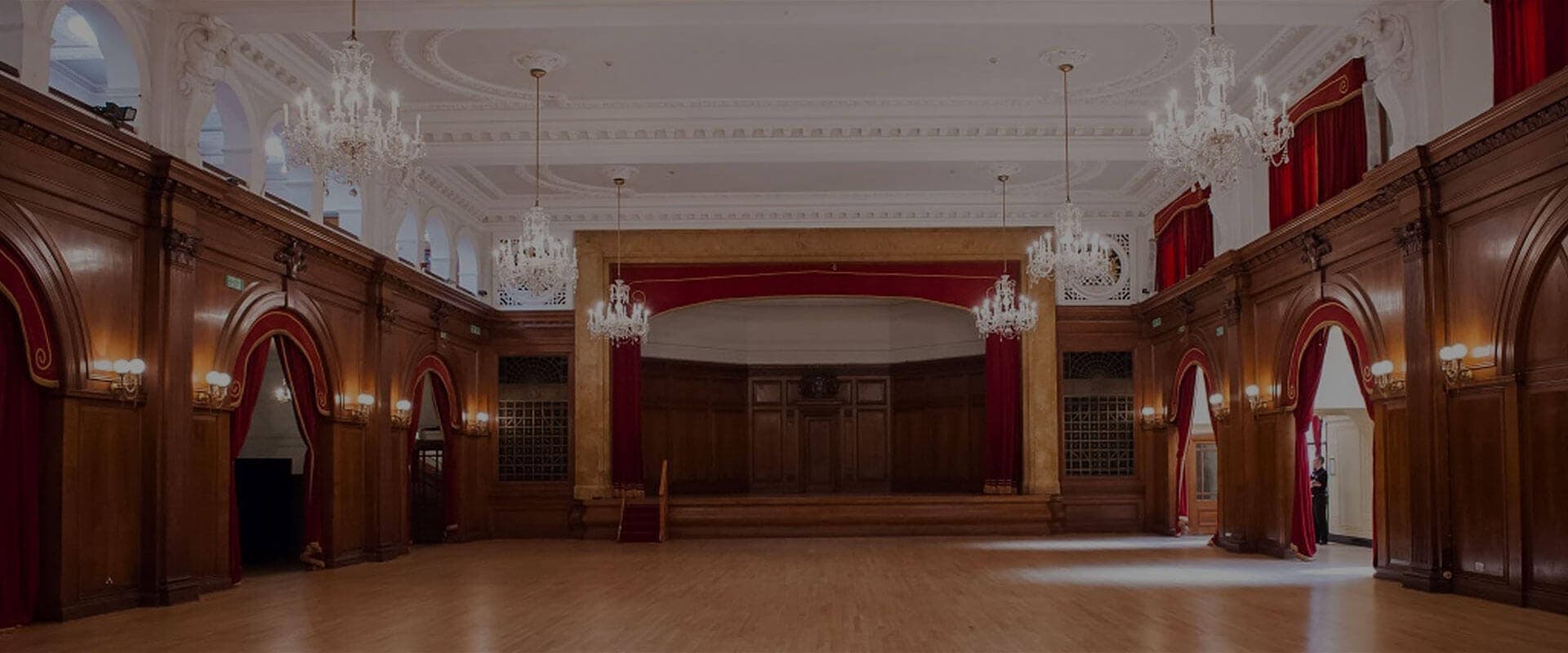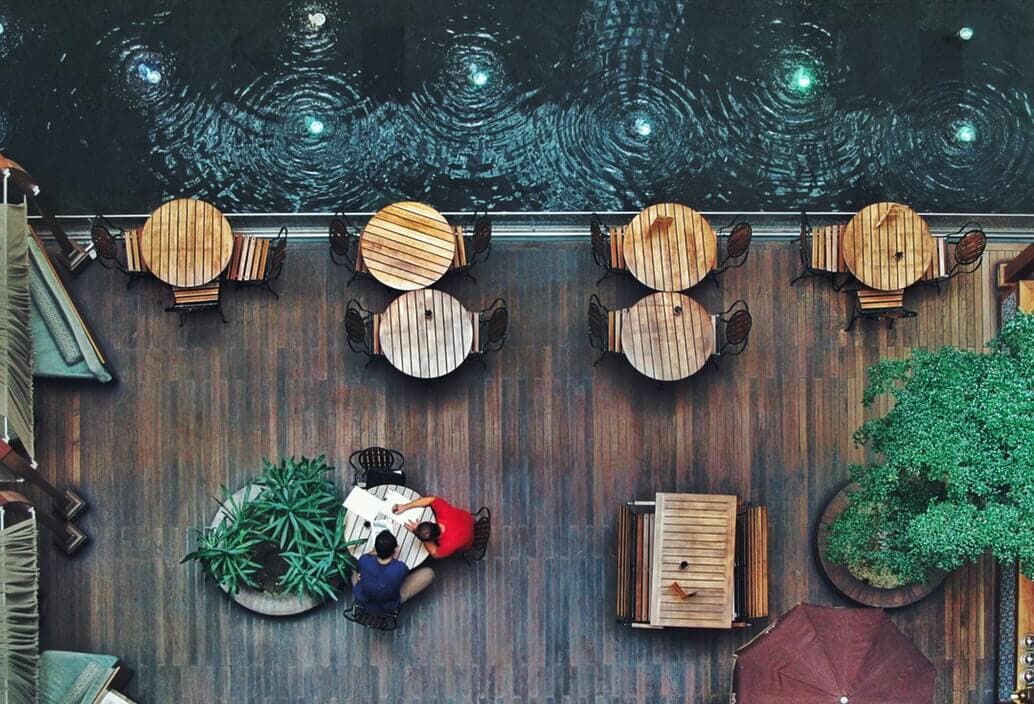

3 Hanover Square, Lower Gallery
Unit London 3 Hanover Square, London, W1S 1HD -
Up to
150 guestsOffers
cateringExternal Catering
allowed
Located in the prestigious Hanover Square, 3 Hanover Square is a standout venue that combines cutting-edge design with a vibrant artistic backdrop. Home to Unit London’s acclaimed exhibition programme, the space seamlessly transitions from a contemporary art gallery by day to an inspiring event venue by night.
The venue spans 6,000 sq ft across two versatile floors, which can be hired individually or exclusively for up to 420 guests. Its post-industrial design, enhanced with premium finishes, makes it ideal for a variety of events, including private dinners, drinks receptions, immersive brand activations, press launches, and more.
Key features include a custom six-metre LED screen, a 16,000-watt, 32-speaker audio system, gallery-standard track lighting, and adaptable rigging points throughout. Two fully equipped kitchens with rear loading bay access ensure practical support for all event needs.
With its unique blend of art and functionality, 3 Hanover Square offers a distinctive space to bring your vision to life.
With a total standing capacity of 120 guests, the lower gallery consists of white walls, reclaimed parquet flooring, and a transparent glass platform floor on the ceiling above, allowing natural light to seep in from the ground floor. The space is equipped with a sixteen thousand watts / 32 speaker audio system, accompanied by showcase track lighting and multiple rigging points throughout. There is a lower gallery kitchen / back of house area, with rear loading bay access.
The space offers the ideal surrounding for events ranging anywhere from evening drinks / networking receptions, dinners, press days, panel talks and many more.
Capacity & layout
Standing
up to 150
Dining
up to 40
Theatre
up to 60
Boardroom
up to 40
Cabaret
up to 40
Classroom
up to 40
Catering & drinks
Catering arrangements
Catering facilities
Refreshments
Alcohol
Amenities
Stage
Cloakroom
Air conditioning
Disabled access
Public transport
Premises parking
Overnight accommodation
Breakout rooms
Audio & visual
Sound system
Microphone
Projector & screen
WiFi
Space rules
Allowed events
Licensed for alcohol
Attendee Minimum Age
18
Location
Other spaces
in this venue






