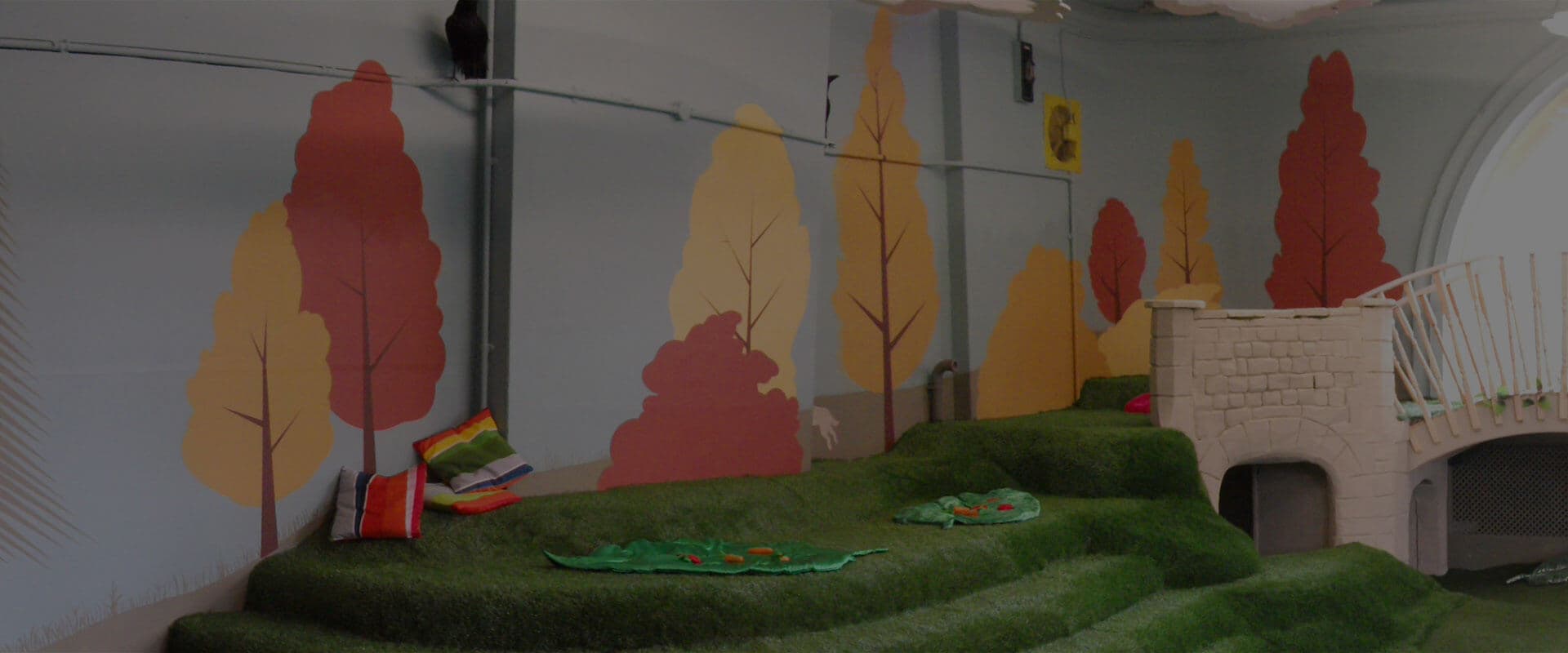

Lumiere London - Old Street, The Chalet
6-10 Underwood Street London, London, N1 7LG -
Up to
30 guestsOffers
cateringInternal Catering
allowed
Our flagship Lumiere Underwood venue is home to 6 unique spaces all under one roof offering the perfect location for your events. Our award-winning Underwood Lofts: the New White Loft, the Chalet and the New Victorian Loft are three adjacent spaces on the third floor, the Palm Room, is on the 2nd floor and Underwood Studios and Galeria are situated on the lower ground floor.
All these event spaces can be booked together or separately, where we are able to create a beautiful, unique and bespoke event, for up to 220 people, especially tailored to your needs.
Underwood Lofts are fully DDA compliant and located on the third floor of Underwood Works, with excellent public transport links.
Completely refurbished, all the spaces in the venue bask in natural light, with stylish decoration, state-of-the-art AV equipment and versatile set up possibilities. You can rent the entire space or the New White Loft and the New Victorian Loft separately or with The Chalet.
The White Loft is a bright, modern space which can host comfortably up to 130 for a reception, 120 in theatre style and 90 in a cabaret style set up.
The New Victorian Loft boasts colourful soft furnishings and can host comfortably up to 180 people for a reception, 140 in theatre style and 100 in a cabaret style set up.
The building has a modern reception, two passenger lifts, cycle storage facilities, air conditioning and wheelchair-friendly bathrooms.
Our team is dedicated to providing a bespoke experience for clients and welcome everyone into the Lumiere home where sustainability and creativity are paramount.
The Chalet, situated between the two lofts is our breakout area to be let in-conjunction with The New Victorian Loft or The New White Loft
The new space is 5,850 sq ft in total, separated into the New White Loft of 2,092 sq ft, the New Victorian Loft of 2,433 sq ft and break-out area; & The Chalet; of 684 sq ft, connecting both studios in the middle.
Capacity & layout
Standing
up to 30
Dining
up to 20
Theatre
up to 20
Boardroom
up to 20
Cabaret
up to 20
Classroom
up to 16
Catering & drinks
Catering arrangements
Catering facilities
Refreshments
Alcohol
Amenities
Stage
Flipchart
Air conditioning
Disabled access
Lectern
Natural light
Table / chairs included
Heating
Public transport
Premises parking
Breakout rooms
Audio & visual
Whiteboards
Sound system
Microphone
Projector & screen
TV screen
WiFi
Space rules
Allowed events
Licensed for alcohol
Attendee Minimum Age
1
Cancellation policy
100% refundable 5 days before the event
Location
Reviews
Sharon Beattie
November 2024We held our annual team meeting at the Lumiere venue, the venue is fantastic, beautifully decorated with lots of natural light, and the staff were really helpful and attentive.
Angela Jaques
November 2024Thank you for helping our event be such a success! I've had great feedback from attendees and the team on the quality of the venue, service and catering. A special thank you to Stephania for all the help in the lead up to the event and on the day. It really was flawless.
Other spaces
in this venue

The Palm Room
From £1980 price per day70 capacity100% would book it again

The Studio
From £600 price per day70 capacity100% would book it again

The Whole Venue
From £7140 price per day210 capacity100% would book it again

La Galeria
From £1980 price per day180 capacity100% would book it again

The New Victorian Loft
From £2700 price per day210 capacity100% would book it again

The New White Loft+The Chalet
From £1 price per hour200 capacity100% would book it again

The Victorian Loft+The Chalet
From £3180 price per day210 capacity100% would book it again

The New White Loft
From £2700 price per day130 capacity100% would book it again





