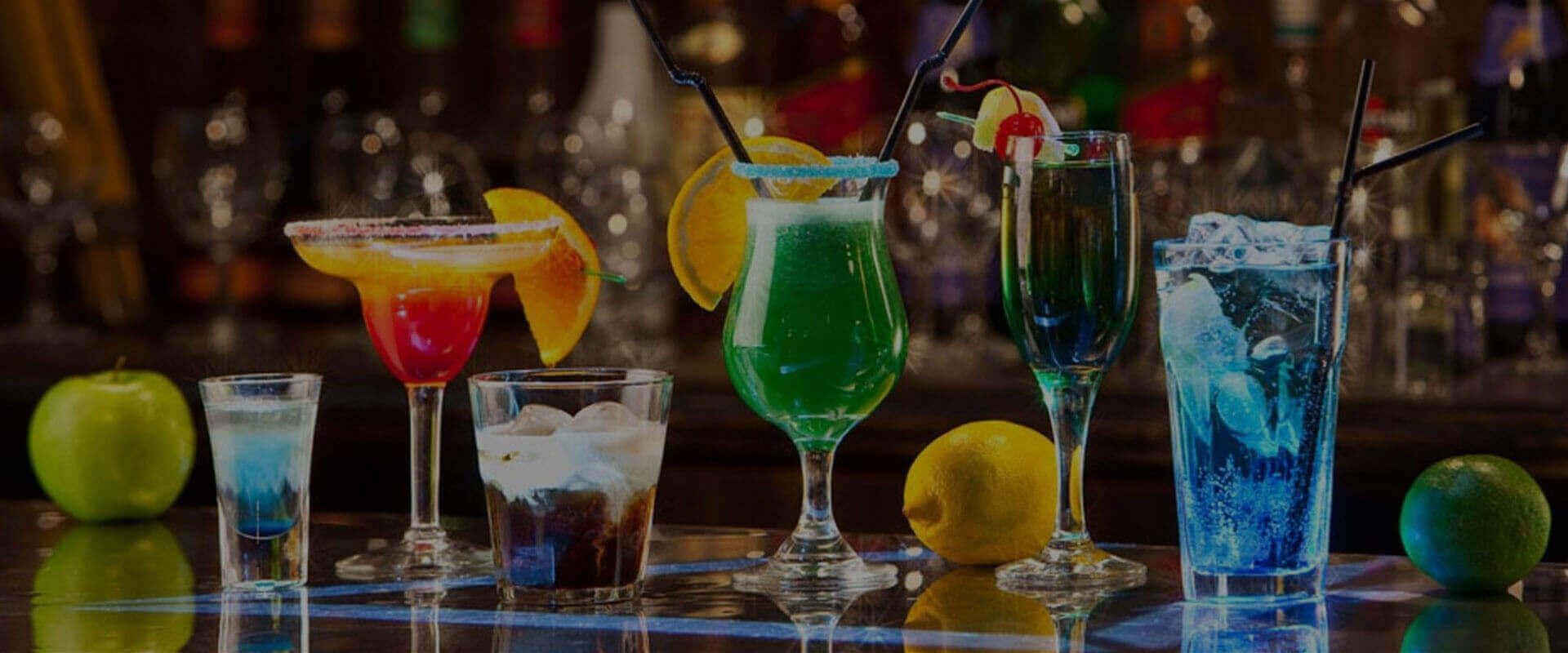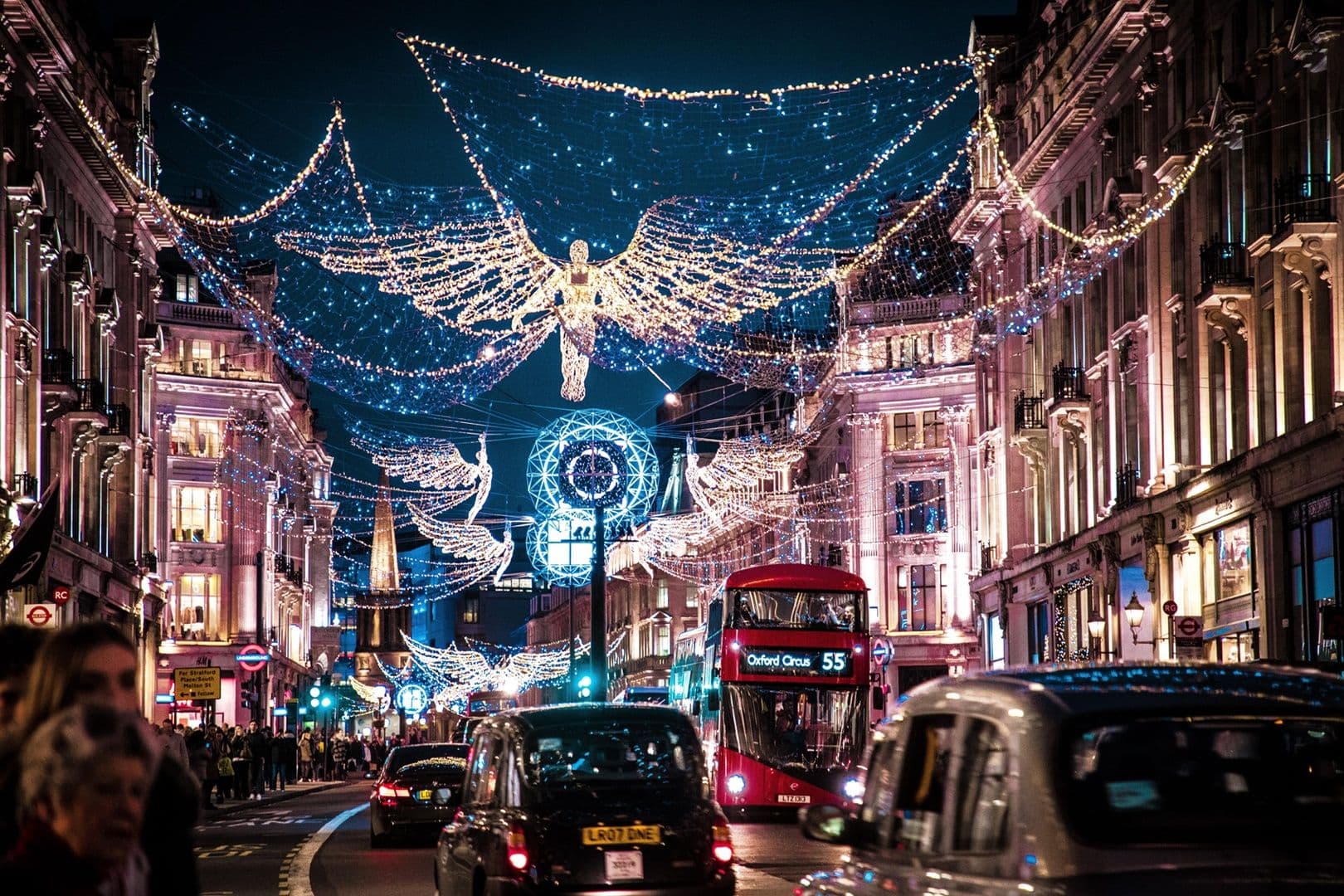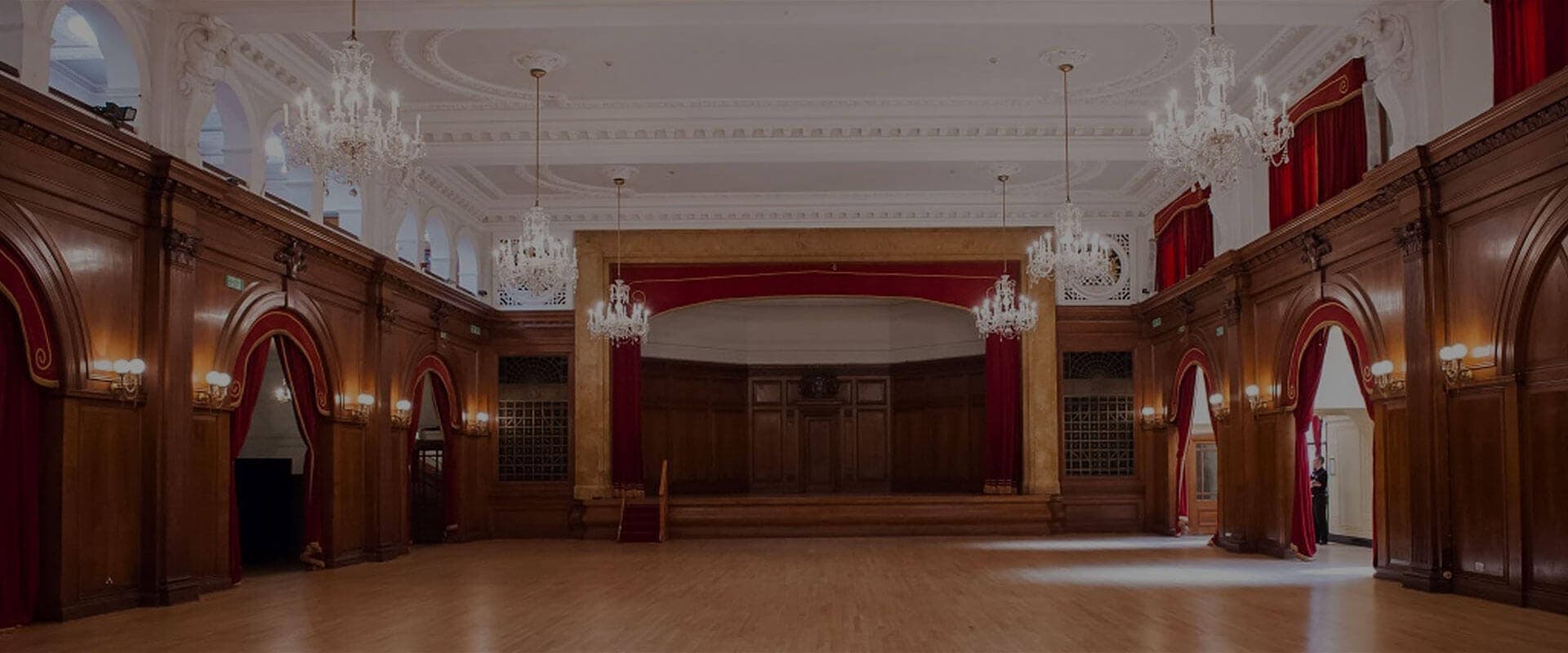

No.11 Cavendish Square, The Garden Room
11–13 Cavendish Square, London, W1G 0AN -
Up to
100 guestsOffers
cateringInternal Catering
allowed
No.11 Cavendish Square occupies an elegant Grade II-listed Georgian townhouse, built during the reign of George III, with four floors of event space. Surrounded by the hubbub of theatres, shops, and restaurants, the AIM credited Gold venue is centrally located within the heart of the West End, just a few minutes walking distance to Oxford Circus. The event space is ideal for full-scale conferences, meetings, and workshops in a beautiful setting with a diverse range of room sizes bathed in natural light from the large windows.
The venue has been upgraded over the years to cater for larger events and hosts advanced audio-visual facilities including hybrid technology. Overlooking the square’s stunning outdoor spaces are 20 flexible event spaces suitable for conferences, intimate meetings, private dining, receptions, product launches, summer/Christmas parties and award ceremonies. Each elegantly designed room has distinct modern features and uses depending on the needs of the client.
Located in the Grade II listed Georgian Town House part of the venue, this versatile and unusual space overlooks both Cavendish Square and our Courtyard Garden encircled by a spectacular living wall. Originally a traditional library and research resource, with large bookcases, high ceilings, beautiful cornicing and ornate fireplaces. The space has 3 distinct areas adding to its flexibility and grandeur, making it the ideal setting for a wide range of events including networking, product launches, intimate meetings, receptions and private dining.
Features includes a portable 55” plasma with hybrid technology, floor to ceiling bookcases with optional blinds, 3 ornate marble fireplaces, large Georgian windows, chandeliers and optional private entrance. The maximum layouts of the room are 50 theatre, 24 cabaret, 24 boardroom, 50 private dining and 100 drinks reception.
Capacity & layout
Standing
up to 100
Dining
up to 50
Theatre
up to 50
Boardroom
up to 24
Cabaret
up to 24
Pricing
& opening hours
Weekly schedule
monday
0:00 - 24:00
tuesday
0:00 - 24:00
wednesday
0:00 - 24:00
thursday
0:00 - 24:00
friday
0:00 - 24:00
saturday
0:00 - 24:00
sunday
0:00 - 24:00
Price type: Per day
from £1200 per day
from £1500 per day
from £1500 per day
from £1500 per day
from £1200 per day
from £5000 per day
from £5000 per day
Catering & drinks
Catering arrangements
Catering facilities
Refreshments
Alcohol
Amenities
Cloakroom
Disabled access
Heating
Air conditioning
Lectern
Natural light
Telephone
Print/Scan/Copy
Stage
Table / chairs included
Tea
Public transport
Breakout rooms
Audio & visual
Sound system
Microphone
Projector & screen
TV screen
Flipchart
WiFi
Space rules
Allowed events
Wedding ceremony licence
Licensed for alcohol
Attendee Minimum Age
18
Cancellation policy
90% refundable 124 days before the event
Other rules
Please see our terms and conditions
Location







