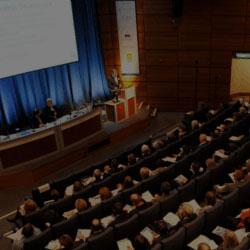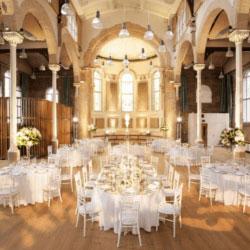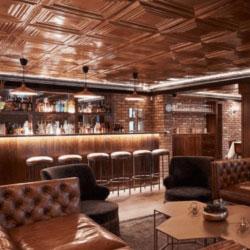

Swansea Building Society Arena, Main Auditorium
Oystermouth Rd, Swansea, SA1 -
Up to
2500 guestsOffers
cateringInternal Catering
allowed
Swansea Building Society Arena sits within a 1.1-acre coastal park, surrounded by independent restaurants and bars, two multi-storey car parks and is an easy walk to Swansea Train Station, City Centre, the beach, and the region’s famed coastal path. Swansea Building Society Arena is a 3,500-capacity, fully modular, multi-purpose entertainment and events venue. The Arena has already attracted some of the world’s top names in entertainment; hosting year-round events including music, comedy, theatre, e-sports plus conferences, exhibitions, away days, awards dinners and everything in between. The venue has 2,200m² of exhibition space to host up to 3,000 attendees; with a full dining experience catering for up to 650 guests, Swansea Building Society Arena is the perfect location for meetings, days off, graduations, conferences, events and AGMs.
The Arena is truly versatile with a 750 seat auditorium, an array of meeting rooms hosting 6 to 100 people, banquet space for up to 650 people and our 3 stunning concourses can host drinks, exhibitions and events. We have an inhouse tech support team to ensure that your event goes off without a hitch, and an inhouse food and beverage team, with our own chefs, to create bespoke experiences.
The Main Arena Space offers the following capacities:
Seated and standing combination: 3,500
Seated: 2,400
Banquet: 650
Cabaret: 456 seat (57 tables)
Shell Scheme Exhibition: 100-120 shell schemes with 2,500 - 3,000 attendees
Tabletop Exhibition: 150 tables with 2,500 - 3,000 attendees
The loading capacity on our rig and our stage size are the same as the O2.
The stage measures 26m x 12m with a completely flexible layout: the stage and bleacher seating store away using our computer-controlled stacking system, leaving a 32m x 35m of floorspace (the size of two basketball courts).
The Main Auditorium hire includes:
6.7 ton mother truss capacity over stage
1 x sound tech and 1 x lighting tech
Capacity & layout
Standing
up to 2500
Theatre
up to 1200
Cabaret
up to 650
Catering & drinks
Catering arrangements
Catering facilities
Refreshments
Alcohol
Amenities
Cloakroom
Disabled access
Air conditioning
Lectern
Print/Scan/Copy
Stage
Public transport
Premises parking
Audio & visual
Sound system
Microphone
WiFi
Space rules
Allowed events
Promoted/ticketed events
Licensed for alcohol
Cancellation policy
More than 6 months prior to the Event: Loss of Deposit Less than 6 months but more than 3 months prior to the Event: 40% Less than 3 months but more than 1 month prior to the Event: 60% Less than 1 month but more than 2 weeks prior to the Event: 80% Less than 2 weeks prior to the Event: 100%
Location
Reviews
Cariad Honeyball
February 2025Came to see Paul Smith at the beginning of February. Lovely arena. Great facilities. Really friendly staff who cannot do enough to help where they can. I had an issue on entering due to a medical condition and the staff were so accommodating and supportive, ensuring any potential further issue was dealt with immediately.
Saskia Fox
February 2025Fantastic arena! Very attractive design inside and out (much nicer venue than Leeds First Direct Arena) Clean and well maintained. Event staff were so friendly, efficient and helpful. Several bars and coffee/ snack ships inside. Car park is built directly underneath and adjacent to the arena, so very convenient to access straight from the parking area. Parking was super expensive though - £15 for 4 hours. Very much enjoyed the event here.
Richard Morris
October 2024Venue is very good well thought out. The leg room on some of the seats looked a little small. I'm sure they are legal . View from upper circle was good nothing to spoil my view . The guy sitting in front of me was well over six foot old money and I could easily see over him. Lots of wheel chair spaces although I didn't see a lift I'm sure there were some. Trans gender toilet who knew they were a thing not me. Parking easy and close although rent a bit of concrete for £4 an hour is pretty steep although standard .
Gary
March 2025First time visiting and I'm impressed. Great view from anywhere due to seating design. Easy to get to, seats could be a little more comfy. Bar had free water, help yourself, at interval. Good night out
Catrin Johnson
April 2025First visit to the Arena and sadly I don't think I'll be rushing back. A sunny Saturday night in Swansea, Kula Shaker and Ocean Colour Scene - both excellent and but watched most of KS and the beginning of OCS queuing at the bar! We queued from 7.50 til 9.25 getting drinks which is totally unacceptable. Only one bar open in the auditorium with 3 staff members working which was ridiculous. It has really put me off visiting for gigs in the future which is disappointing as the venue itself is very nice. I feel that bands who would usually play at St Davids Hall in Cardiff are now playing at Swansea due to that venue's temporary closure, so please Swansea Arena sort your staffing levels out according to the demand. Also recommend parking at Paxton Street open air car park. £5 for 24 hours pay by MiPermit app. Only 5 minutes walk away from the arena and probably cheaper than Copr Bay (Arena) car park and a faster exit.
Other spaces
in this venue

AU Vodka Concourse
From £2500 price per dayup to 150 standing
80% would book it again

Gower Gold Lounge
From £300 price per dayup to 50 standing
80% would book it again

VIP Lounge
From £2600 price per dayup to 150 standing
80% would book it again

Level 0 Concourse
From £6000 price per dayup to 2000 standing
80% would book it again

Full Venue
From £15000 price per dayup to 3500 standing
80% would book it again

Peter Lynn & Partners Creative Learning Suite
From £500 price per dayup to 100 standing
80% would book it again

Meeting Rooms
POAup to 22 standing
80% would book it again

Upper Auditorium
From £7500 price per dayup to 750 standing
80% would book it again







