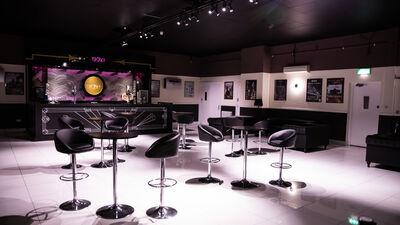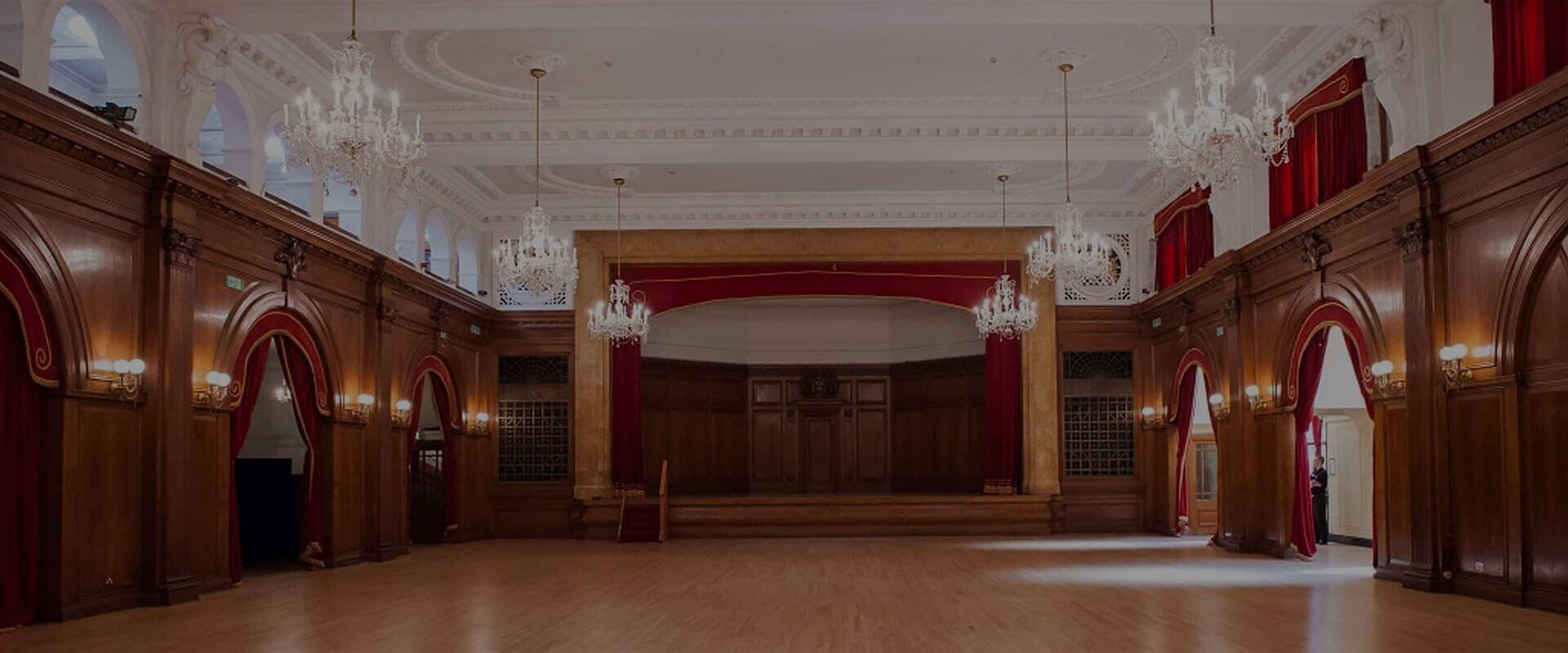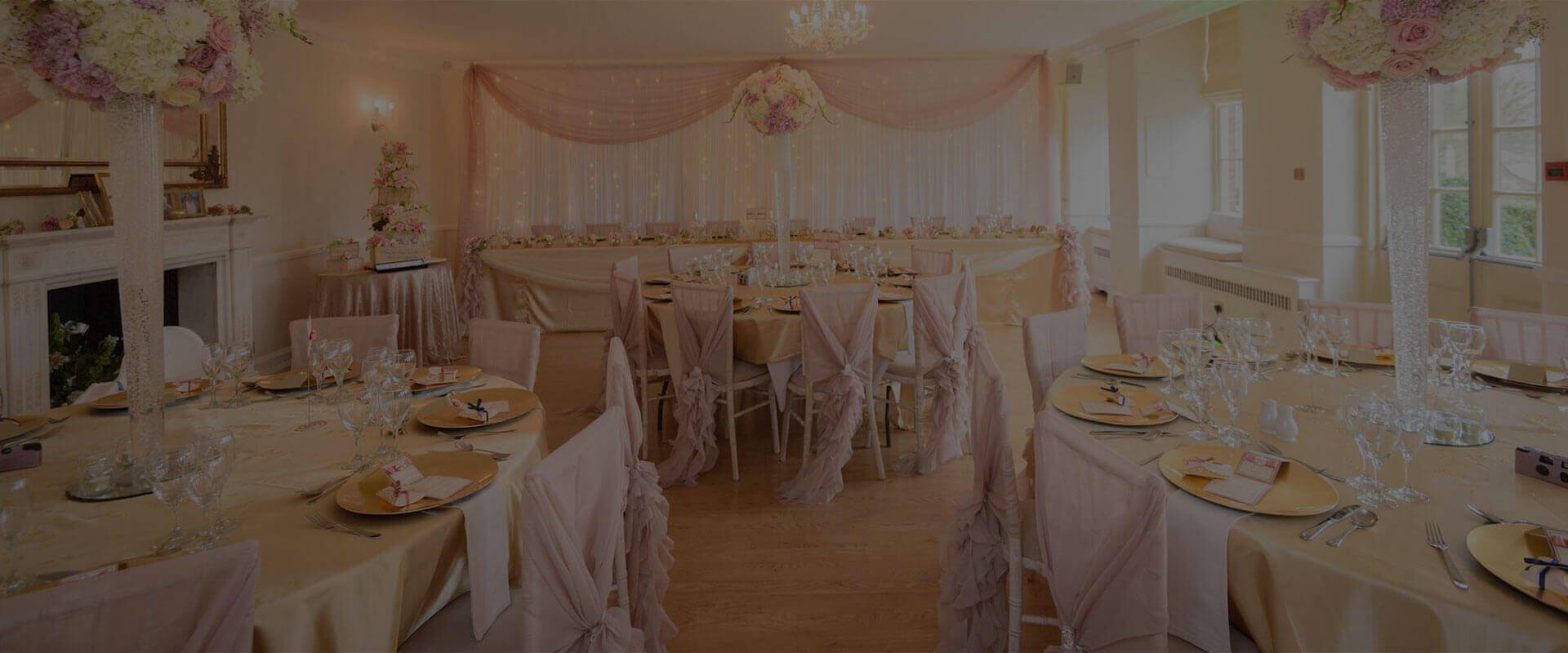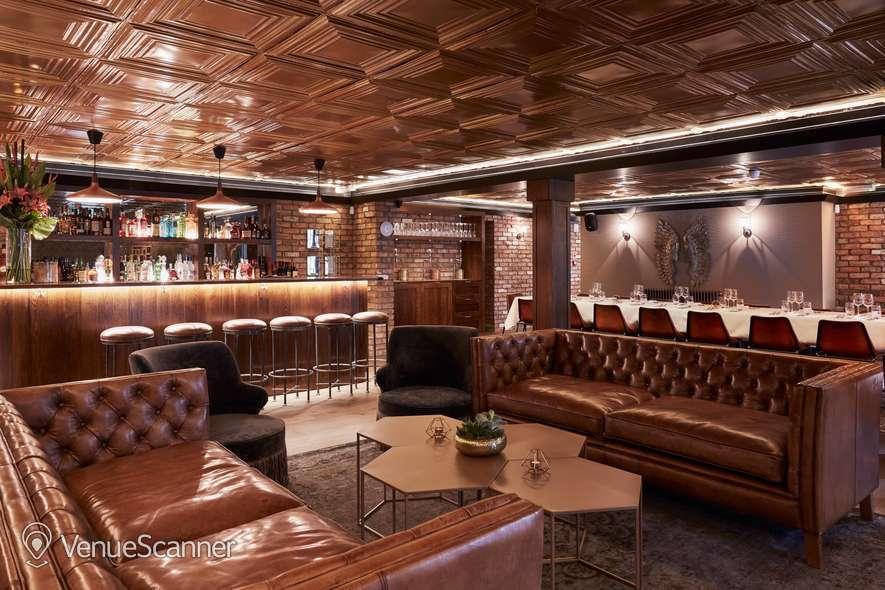

Troxy, Grand Hall
490 Commercial Rd, London, E1 0HX -
Up to
2100 guestsOffers
cateringExternal Catering
allowed
Originally opened as a luxury cinema in 1933, Troxy is now a Grade II listed award-winning venue hosting over 250 events a year, combining vintage charm with modern facilities and approach. Retaining many of the original Art Deco features, the Grand Hall now houses a state-of-the-art PA and lighting system. Troxy is a brilliantly versatile venue, used as a glamorous backdrop for award ceremonies, conferences, Christmas parties, screening, immersive experiences, and live music.
The Ground Floor boasts 1100m2 of flexible, pillar-free floor space, and our Circle balcony offers over 800 additional tiered seats. No matter where you are in the space, you always have a perfect view of the stage, as well as the optional large projection screen. The grand foyer can serve as a registration area or a fabulous photo moment. With two production offices and seven backstage dressing rooms, you're never short of space. With up to five bars, a 2am license, no noise curfew, and cloakroom facilities, Troxy is a stunning venue, offering excellent value for money, no matter what your event.
The professional events team are at hand for you to draw upon their vast experience of the events industry gained both at Troxy and many other large-scale venues, making sure you are provided with the best service from initial contact through to event completion.
Whether it’s a glitzy awards ceremony, an immersive product launch, film screening or live concert for up to 3,100 punters, our place is your place for the night.
The Grand Hall can host awards and dinners up to 780 guests but is ideal for anywhere between 300 and 600 guests. Any conference up to 2,100 works brilliantly in the space and can utilize our Circle balcony which has fixed tiered seating. And for all the party planners, we can accommodate up to 1, 500 people for a standing reception, Christmas party, or a similar event!
Our team are renowned for their flexibility whether it be providing an unusual solution to your event brief, enabling you to use all the in-house production elements in the building or making sure you’ve got all the travel and hotel information you want. You’ll be allocated an events manager who specializes in your kind of event, and they’ll be your contact for all planning and on the night organizing alongside our operations team.
Capacity & layout
Standing
up to 1500
Dining
up to 780
Theatre
up to 2100
Cabaret
up to 520
Pricing
& opening hours
Weekly schedule
monday
0:00 - 24:00
tuesday
0:00 - 24:00
wednesday
0:00 - 24:00
thursday
0:00 - 24:00
friday
0:00 - 24:00
saturday
0:00 - 24:00
sunday
0:00 - 24:00
Price type: Per day
from £19170 per day
from £19170 per day
from £19170 per day
from £19170 per day
from £19170 per day
from £19170 per day
from £19170 per day
Catering & drinks
Catering arrangements
Catering facilities
Refreshments
Alcohol
Amenities
Cloakroom
Disabled access
Air conditioning
Lectern
Stage
Table / chairs included
Public transport
Premises parking
Audio & visual
Sound system
Microphone
Projector & screen
TV screen
WiFi
Space rules
Allowed events
Licensed for alcohol
Attendee Minimum Age
18
Cancellation policy
More information upon request
Location
Other spaces
in this venue








