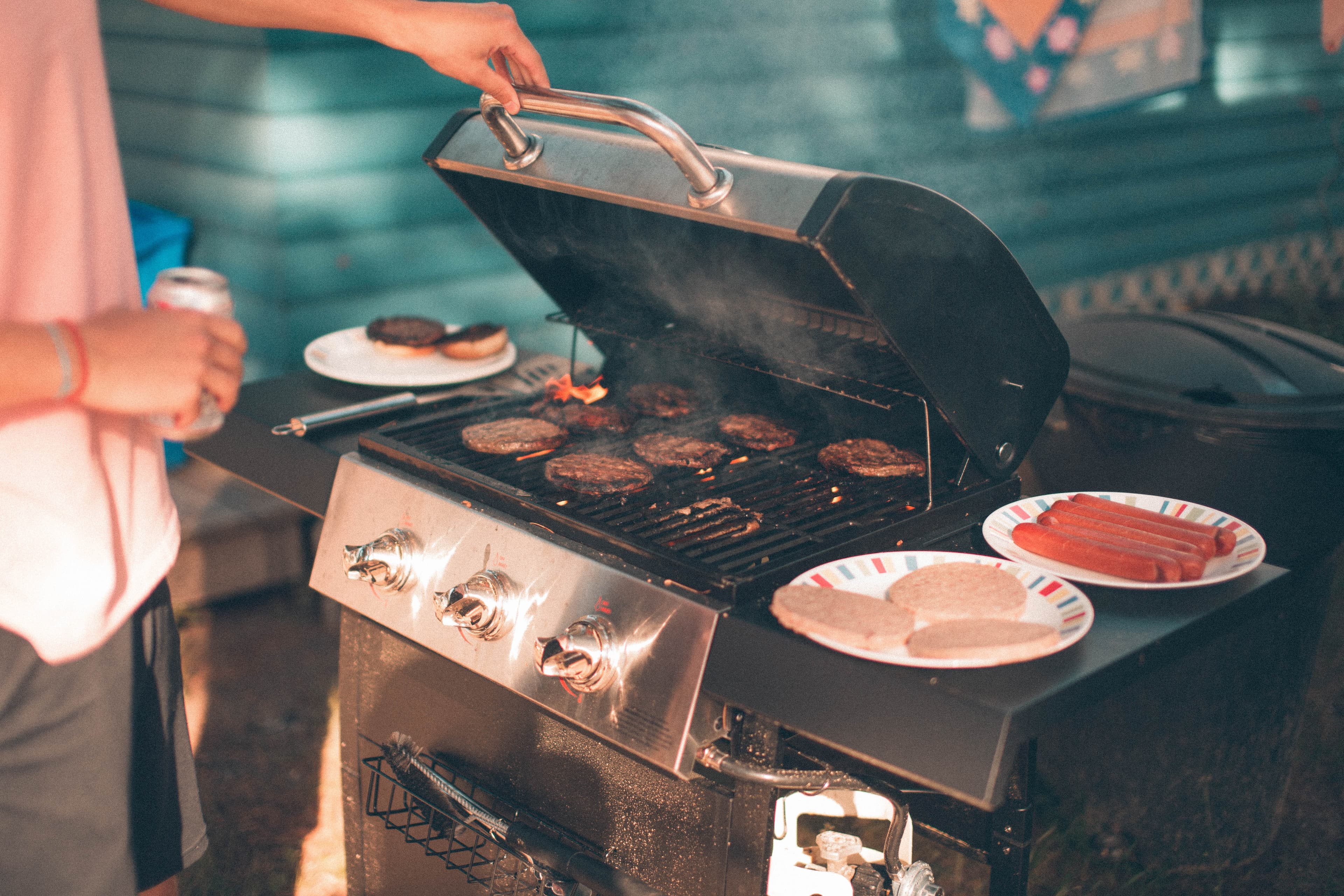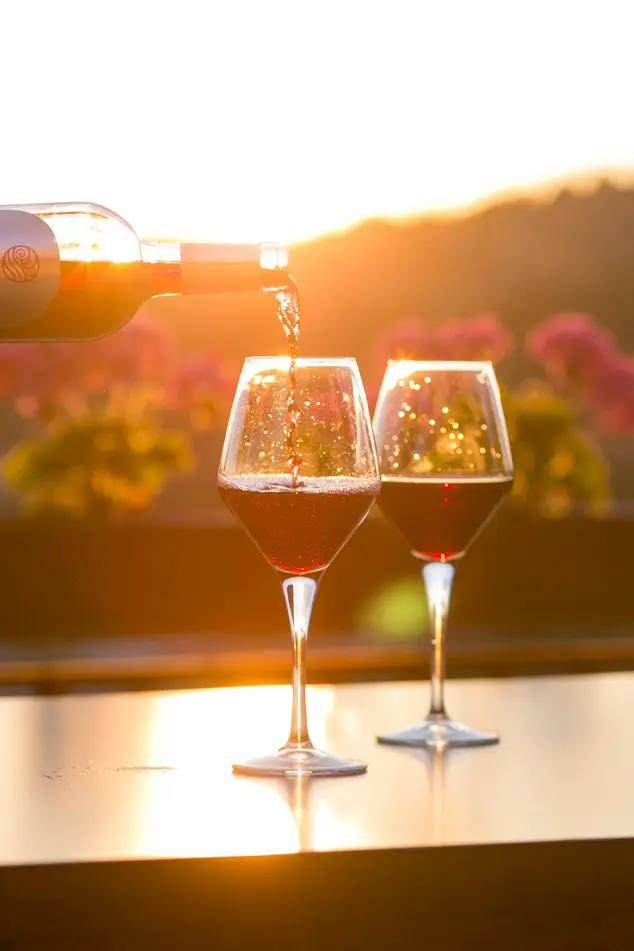

No.11 Cavendish Square, Edwards Room
11–13 Cavendish Square, London, W1G 0AN -
From
£1499 min spendUp to
120 guestsOffers
cateringInternal Catering
allowed
No.11 Cavendish Square occupies an elegant Grade II-listed Georgian townhouse, built during the reign of George III, with four floors of event space. Surrounded by the hubbub of theatres, shops, and restaurants, the AIM credited Gold venue is centrally located within the heart of the West End, just a few minutes walking distance to Oxford Circus. The event space is ideal for full-scale conferences, meetings, and workshops in a beautiful setting with a diverse range of room sizes bathed in natural light from the large windows.
The venue has been upgraded over the years to cater for larger events and hosts advanced audio-visual facilities including hybrid technology. Overlooking the square’s stunning outdoor spaces are 20 flexible event spaces suitable for conferences, intimate meetings, private dining, receptions, product launches, summer/Christmas parties and award ceremonies. Each elegantly designed room has distinct modern features and uses depending on the needs of the client.
The Edwards room is an airy, modern space with natural light and air conditioning. The space is versatile in terms of layout and usage, lending itself perfectly for more informal mid-sized conferences, private dining, drinks receptions and product launches. It has dynamic lighting that can be used to create the perfect ambience for an evening soiree or to simply match with your brand colours and a regal red carpet that bestows an opulent feel on the space.
The Edwards room comes with hybrid technology, the 3 cameras in the room can capture the speaker as well as the audience reactions, a PA system, a projector, a screen, a lectern and microphones. If hosting an evening event the projector can be hidden and the lectern removed.
The space boasts a private cloakroom and can hold up to 64 Cabaret, 100 Theatre, 100 private dining and 120 for a reception. All spaces at No.11 Cavendish Square are fully accessible.
Capacity & layout
Standing
up to 120
Dining
up to 100
Theatre
up to 100
Boardroom
up to 36
Cabaret
up to 64
Classroom
up to 42
Pricing
& opening hours
Weekly schedule
monday
0:00 - 24:00
tuesday
0:00 - 24:00
wednesday
0:00 - 24:00
thursday
0:00 - 24:00
friday
0:00 - 24:00
saturday
0:00 - 24:00
sunday
0:00 - 24:00
Price type:
from £1500 per day
from £2204 per day
from £2204 per day
from £2204 per day
from £1500 per day
from £5000 per day
from £5000 per day
Catering & drinks
Catering arrangements
Catering facilities
Refreshments
Alcohol
Amenities
Cloakroom
Disabled access
Heating
Air conditioning
Lectern
Natural light
Telephone
Table / chairs included
Tea
Public transport
Breakout rooms
Audio & visual
Sound system
Microphone
Projector & screen
TV screen
WiFi
Space rules
Allowed events
Licensed for alcohol
Attendee Minimum Age
18
Cancellation policy
90% refundable 124 days before the event
Other rules
Please see our terms and conditions
Location
Other spaces
in this venue

The Garden Room
From £1500 price per dayup to 100 standing

Burdett Suite
From £7800 price per dayup to 300 standing

The Orangery And Courtyard
From £3000 price per dayup to 300 standing

Presidents Room
From £1050 price per dayup to 24 standing

The Treasurers Room
From £980 price per dayup to 16 standing

Marlborough Theatre
From £2250 price per dayup to 60 standing

The Green House
From £1800 price per dayup to 140 standing

Maynard Theatre
From £2900 price per dayup to 140 standing







