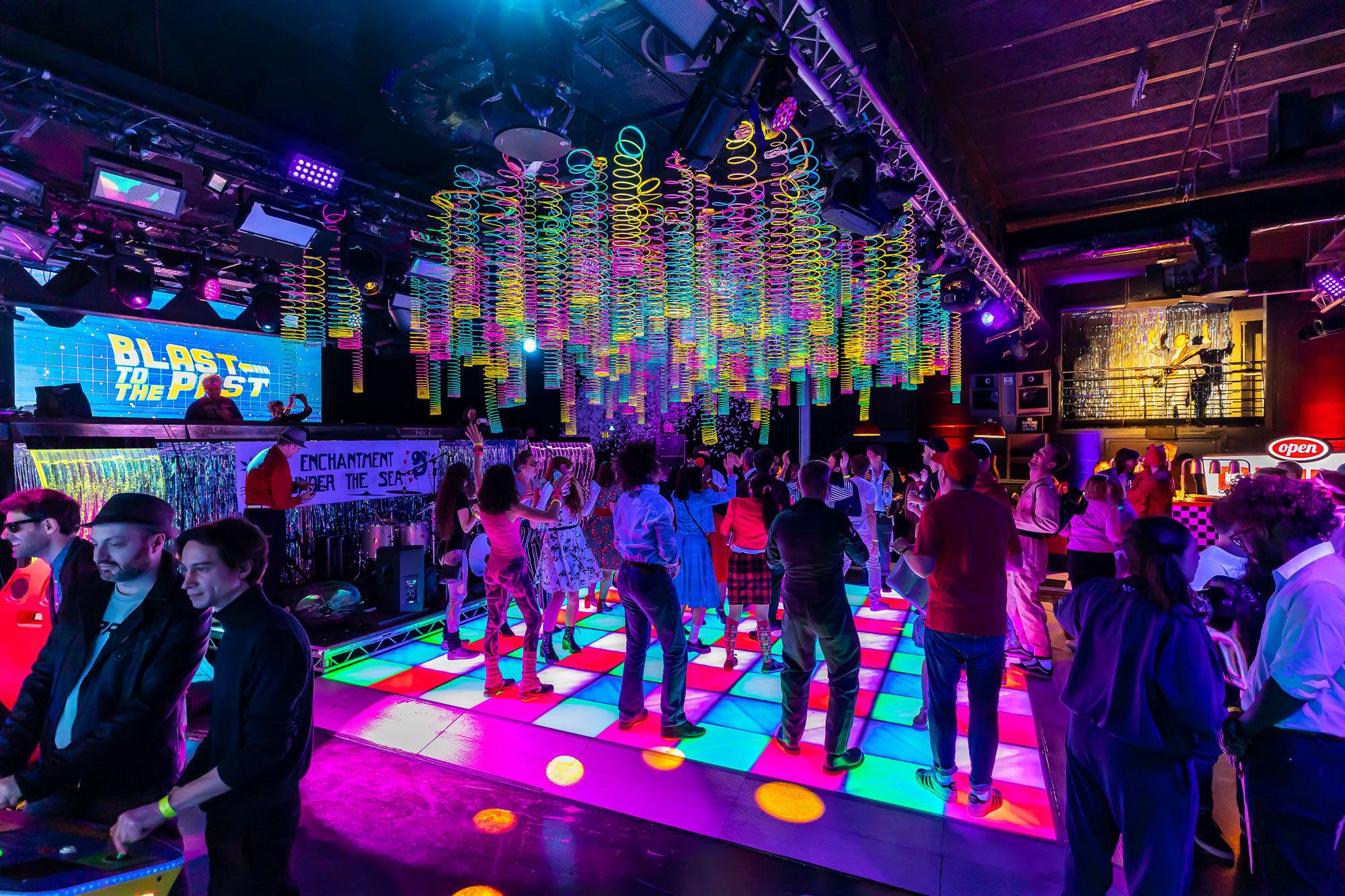

Ministry Of Sound, Whole Venue
Gaunt St, London, SE1 6DP -
Up to
1555 guestsOffers
cateringInternal Catering
allowed
Boasting six interconnected industrial spaces spread across 900 square metres just south of the Thames, Ministry of Sound has a total capacity of 1,555 and a 24- hour licence. With an additional 330 square metres outside in the courtyard, the venue can handle pretty much anything – from awards ceremonies to conferences, Christmas parties, Summer parties, product launches to fashion shows. Opened in 1991, the once disused bus garage retains its industrial heritage with exposed brick walls and steel beams, amplified by atmospheric lighting and powerful sound installations. Our specialist team possess the energy and expertise to ensure things run smoothly from start to finish, no matter the shape or scale of the occasion. Ministry Venues is where three decades of industry heritage and euphoric history collide to create experiences your guests will go home raving about.
Named after the street on which the venue is located, The 103 is the central chamber that welcomes guests into Ministry of Sound and connects all 6 of our industrial spaces. Complemented by an aerial walkway that overlooks the room, a glittering disco ball and towering double-height ceilings, the ground floor’s focal point is a 12-metre bar backed up by a giant wall-to-wall LED screen, a setup that offers all kinds of branding opportunities.
Simply put, The Box is one of the most revered spaces in the world. The largest room you can hire through Ministry Venues: a main plenary and jewel-in-the-crown that holds 600 standing, 300 theatre-style, across 285 square metres. The Box was built for peerless sound quality, making it ideal for keynote addresses, performances, networking events and awards ceremonies, while the balcony overlooking the sprung wooden main floor works perfectly as a separate green room space for special guest speakers and VIPs. With top drawer insulation and an LED display wall primed for key branding opportunities, this show-stopping blank canvas is ideal for your next corporate event.
The Baby Box is the smallest space at Ministry of Sound can accommodate 120 standing, while its position away from the hubbub of the main rooms make it perfect for intimate, small-sided group sessions. The sense of space is amplified by high ceilings, exposed brickwork and excellent AV facilities, the latter served by a 3-phase power supply and extra sockets that make it ideal for use as an in house kitchen and catering zone.
Situated up on our first floor, The Loft represents an ideal chance to add something special to your event. Its location away from the main areas – it’s also more private than The Lounge and Baby Box – makes it perfect for intimate one-on ones, press briefings, or as a space for guests to engage with interactive tech, like product prototypes or gaming consoles. The Loft’s high ceilings, large, fitted bar, standing capacity of 150 and formidable sound system make it a great social space, too.
This flexibility is further amplified by customisable lighting and whatever seating solution you wish to deploy across its 108 square metres. Whilst The Lounge offers the best possible views of our main room, The Box and centre space, The 103, it’s fitted booth seating, dedicated bar and WCs, allow it to shine on its own. It’s an evocative, atmospheric space and makes a great green room, 1-on-1 meeting zone or breakout area, holding a standing capacity of 120 across its 123 square metres.
The Courtyard is one of the most important spaces at Ministry of Sound. It’s the first thing your guests will see when they arrive at the venue, where they will congregate to network away from the main event and the last space they’ll walk through when they leave. It’s an ideal setup space for street food vans and catering, while large LED screens and customisable lighting rigs provide a plethora of branding opportunities – allowing you to truly ‘own’ the space.
Whole Venue
Capacity & layout
Standing
up to 1555
Dining
up to 160
Theatre
up to 300
Cabaret
up to 112
Catering & drinks
Catering arrangements
Refreshments
Alcohol
Amenities
Disabled access
Heating
Outdoor / Garden / Beach
Stage
Tea
Whiteboards
Public transport
Audio & visual
Sound system
Microphone
Projector & screen
TV screen
WiFi
Space rules
Allowed events
Promoted/ticketed events
Licensed for alcohol
Location
Reviews
Stephen Holcomb
February 2025Nice layout on this club. Good levels and not too much to go around to. Sometimes clubs can be too busy. The stage setup for the DJ's in the BOX. Drinks were okay.
Viacheslav Kuzin
March 2025I was at the disco party on 08.03—my first time at Ministry of Sound—and it was an entirely positive experience! I loved the atmosphere, the music, and the people—everything was amazing. I was well prepared for The Box, earplugs were essential for a long night of dancing.
Mostafa Maleki
March 2025⭐⭐⭐⭐⭐ Ministry of Sound isn’t just a club—it’s a legacy. From the moment you step in, you can feel the energy, the history, and the power of the sound system shaking through your core. It’s more than a night out—it’s an experience that stays with you. They’ve been doing this since ’91, and you can tell. Every detail, every beat, every vibe is crafted perfectly. If you know, you know—this is the place for unforgettable nights.
Ahmad Asad
March 2025Went to a Halloween Party with my mates it was an amazing experience. Very friendly Security, Atmosphere was very good and Vibes were so wavy. Very nice smoking area and you can get free drinking water by the way from the stalls in Smoking area, that was very mindful and helpful in a way. Bathroom area is also nice and clean. Music, Lights and Visuals were LIT AF 🔥🔥. Drinks were a bit pricey but I think its same with every other night club. Overall a memorable experience and will go again whenever got the time. Cheers! 🥳🥂🪩🕺🏻✨
Whole Venue

