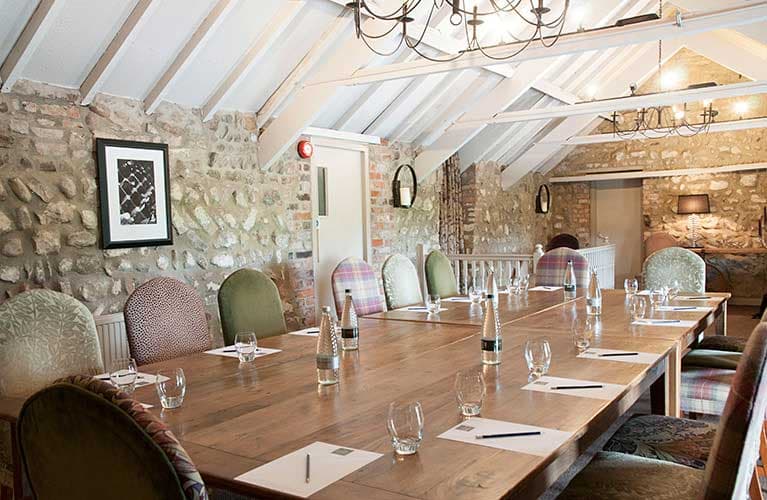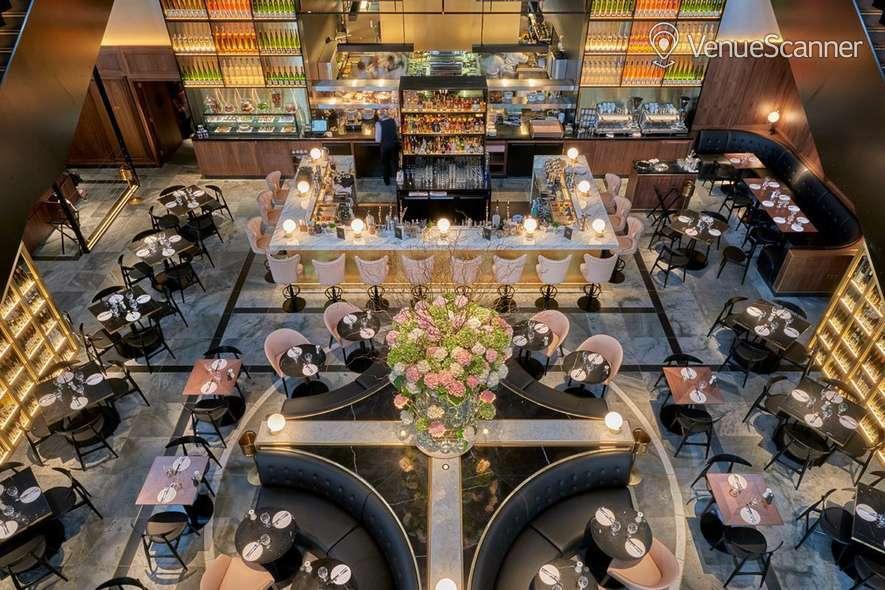

The Hallam - Cavendish Venues, Euston Suite
44, Hallam Street, London, W1W 6JJ -
Up to
50 guestsOffers
catering
The Hallam is one of London's most popular Grade II listed buildings with a heritage of healthcare and was originally home to the General Medical Council on Hallam Street which connects behind the BBC. With an oak-paneled Council Chamber to host up to 250 guests and a further 6 intimate suites adjoined by an elegant traditional wooden staircase, the time-honoured venue is ideal for AGMs, academic seminars, presentations and dinners.
Breakout Room - (41m2 ) capacity: 50 theatre style, 25 cabaret style.
Capacity & layout
Theatre
up to 50
Boardroom
up to 30
Cabaret
up to 25
Classroom
up to 25
Catering & drinks
Catering arrangements
Amenities
Tea
Flipchart
Premises parking
Audio & visual
WiFi
Other
Modern PA systems, recording equipment and ultra-dynamic projection systems ensure successful events in the buildings main Council Chamber. We have Ethernet, wireless LAN connections for external communications and visual fold back is provided for presentations ease. Our Web Streaming and Rich Media services complement our core audio visual support services and the Hallam Conference Centre has an in-house audio visual department at your disposal with a ready supply of the latest presentation equipment for your event.
Space rules
Cancellation policy
100% refundable 1 day before the event
Location
Reviews
Julia Glendinning
July 2022Beautiful building, variety of function rooms, amazing team, central location, great technical support and lovely food! We held a conference last last week, as always Franciska leads a great team at the Hallam and is very responsive and supportive. The Council Chamber is an historic room and it’s really nice to have daylight on a sunny day but slides on screen still legible. Richard provided av support for our hybrid event and all went extremely smoothly. Our delegates have very particular dietary needs and the team go to great lengths to create imaginative and delicious menus. Thank you we will be back in the Autumn!
Other spaces
in this venue

Warren Suite
From £1440 price per day80 capacity100% would book it again

Marylebone Suite
From £83 price per day6 capacity100% would book it again

Baker Suite
From £720 price per day50 capacity100% would book it again

Council Chamber
From £5400 price per day250 capacity100% would book it again

Oxford Suite
From £1440 price per day110 capacity100% would book it again

Hallam Café
From £720 price per day130 capacity100% would book it again

Regent Suite
From £2400 price per day180 capacity100% would book it again





