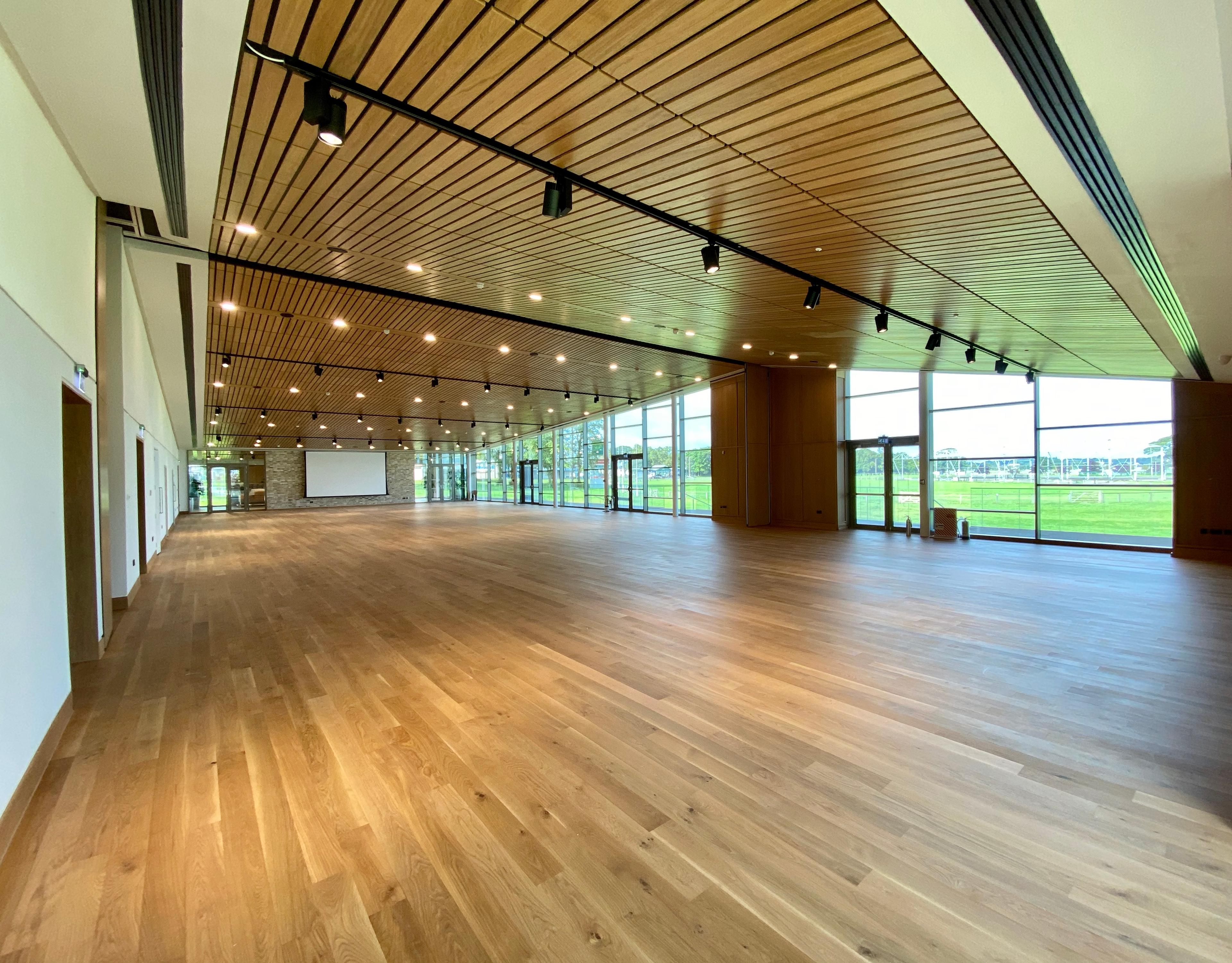

The Pavilion At Ingliston, West Suite
Royal Highland Centre, Edinburgh, Midlothian EH28 8NB, EH28 8NB -
Up to
400 guestsOffers
cateringExternal Catering
allowed
The Pavilion at Ingliston is the newest venue situated at the heart of The Royal Highland Centre, a luminous modern space with endless possibilities. We can host all types of corporate events like meetings, conferences, exhibitions, or award dinners.
The venue is a white canvas that you can tailor to suit your next event. The main room is composed of two event spaces, which can also be combined or used in conjunction with each other, creating an endless number of possible layouts for your event. The building has a spectacular wrap-around sheltered veranda that leads to a beautiful lawn overlooking the main ring. The interior is composed of large windows, filling the space with natural light. Our events team would be happy to discuss the various setup options available, including boardroom, banquet, and conference layouts.
The venue also has a fully equipped bar that could be used during the event (stocking to be discussed with the caterer). The building is fully accessible, including a changing place, two accessible toilets and dedicated parking spaces. Set in an ideal location for any event, the Pavilion is situated 10 minutes from Edinburgh Airport, the site has all the existing airport links, direct buses from Edinburgh and Glasgow and two nearby tram stops. Make the most of your next event at The Pavilion at Ingliston.
The West Suite is the bigger space available for hire, of the two rooms, it includes the bar area. This expansive suite offers a spacious floor area of up to 375 sqm, making it the perfect choice for larger events, accommodating anywhere from 40 to 250 guests.
Equipped with a built-in screen measuring 4 m by 3.5 m and a suspended projector, this room is ideal for a wide range of events, including conferences, exhibitions, award ceremonies, banquet dinners, and more. The West Suite provides a versatile and accommodating environment to suit your specific event requirements.
West Suite
Capacity & layout
Standing
up to 400
Dining
up to 220
Theatre
up to 250
Boardroom
up to 50
Cabaret
up to 160
Classroom
up to 128
Pricing
& opening hours
Weekly schedule
monday
0:00 - 24:00
tuesday
0:00 - 24:00
wednesday
0:00 - 24:00
thursday
0:00 - 24:00
friday
0:00 - 24:00
saturday
0:00 - 24:00
sunday
0:00 - 24:00
Price type: Per day
from £2998 per day
from £2998 per day
from £2998 per day
from £2998 per day
from £2998 per day
from £2998 per day
from £2998 per day
Catering & drinks
Catering arrangements
Catering facilities
Refreshments
Amenities
Cloakroom
Disabled access
Heating
Air conditioning
Lectern
Natural light
Outdoor / Garden / Beach
Print/Scan/Copy
Table / chairs included
Public transport
Premises parking
Space rules
Cancellation policy
More than 180 days before the date of the Event. 25% Deposit (Total 25%) - Between 90 days and 179 days before the date of the Event. Deposit plus additional 25% of the Rental Charge. (Total 50%) - Between 30 days and 89 days before the date of the Event. - Deposit plus 55% of the Rental Charge. (Total 80%) - Between 0 and 29 days before the date of the Event. Deposit plus the full Rental Charge. (Total 100%)
Other rules
Guests are required to select a caterer from our approved venue panel, and subsequently, the chosen caterer must apply for the Occasion Licence. It's important to note that the venue itself does not possess an Occasion Licence, and as such, the application process is necessary for each individual event.
Location
West Suite

