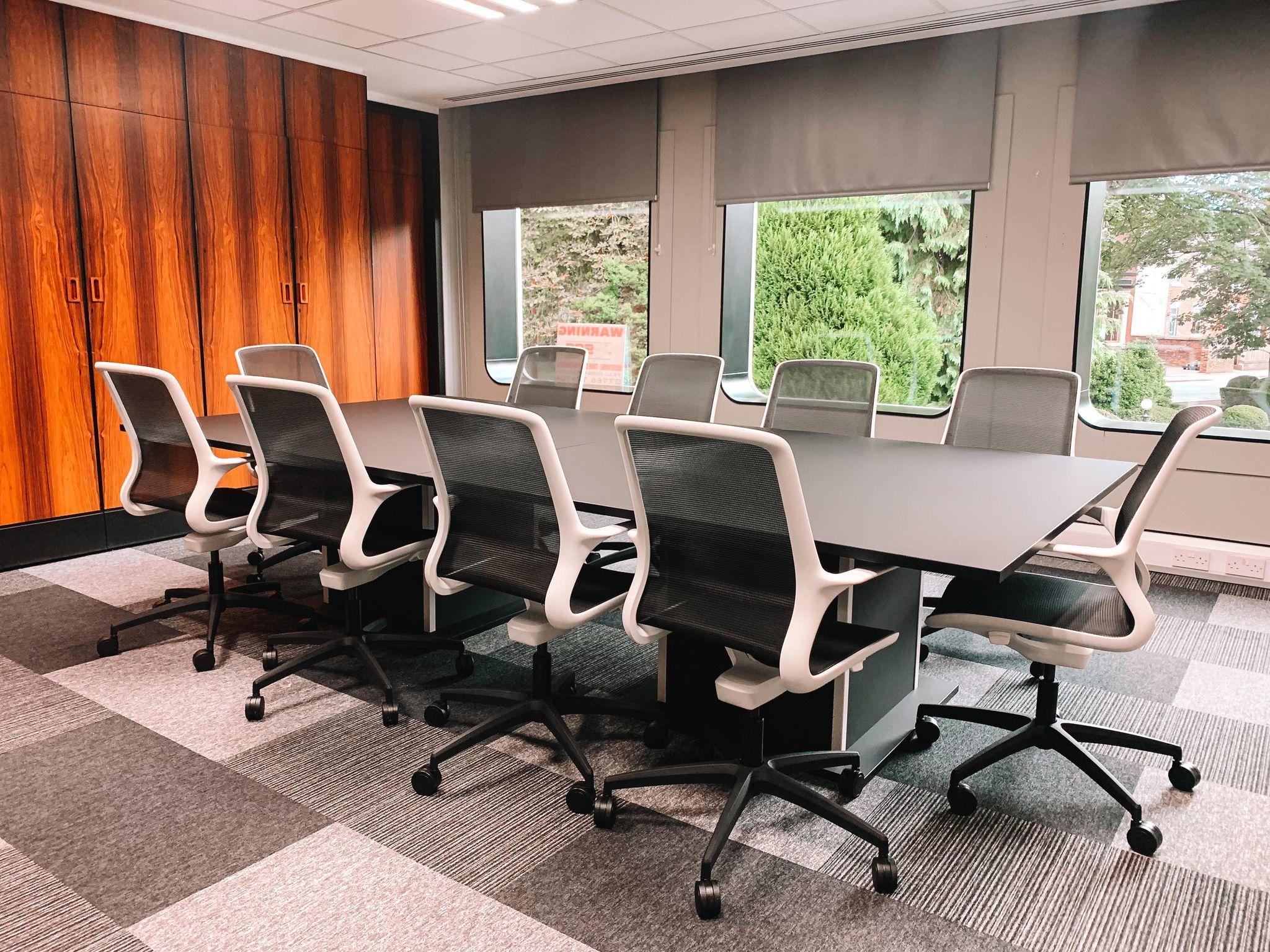

The Hive Wakefield, The Meeting Room
Above PAB Studios Ltd, 142 Thornes Ln, Wakefield, WF2 7RE -
Up to
10 guestsOffers
cateringExternal Catering
allowed
The Hive Wakefield is a trendy and unique co-working and meeting room venue based just five minutes from junction 39 off the M1 Motorway and minutes from the M62.
Just 2 minutes drive from the hustle and bustle of Wakefield city centre, The Hive is tucked away within its very own tree-lined, landscaped grounds offering plenty of free onsite parking.
These professional premises belong to PAB Studios, a thriving Publicity, Advertising, and Brand agency that currently occupy the lower floor of the building. PAB Studios have occupied both floors of this 1980's building for over 6 years, however, due to a reduction of workforce during the 2019 pandemic, PAB decided to overhaul the top floor of the building to create Wakefield's most appealing and glamorous co-working and meeting venue.
The Hive venue boasts 2 luxurious meeting rooms both equipped with 65inch interactive SMARTboard TVs, high spec furniture, and luxurious interiors. There are also two spacious, private serviced executive office suites, 12 co-working pods, and 3 zoom-friendly glass offices. We have a kitchen and dining room on-site and plenty of space for breakouts and relaxation.
Our mission at the Hive is to create a warm and welcoming space where our guests and visitors can feel comfortable and well connected with like-minded individuals.
We understand that times are changing and the way that people work is changing too. We want to help you return to a professional working environment, knowing your workspace has it covered, leaving you to focus on growing your business.
Host up to 10 people in our modern and spacious meeting room. Access our fully equipped amenities including, free Wi-Fi, free parking and refreshments. You can utilise our Smartboard TV's to present your meeting and take notes using the interactive whiteboard.
Just 5 minutes from the M1 & M62, you can provide your clients with an easy and accessible location, enabling you to host your meeting or event with simplicity and ease.
The Meeting Room
Capacity & layout
Boardroom
up to 10
Catering & drinks
Catering arrangements
Catering facilities
Refreshments
Amenities
Flipchart
Cloakroom
Air conditioning
Whiteboards
Outdoor / Garden / Beach
Natural light
Table / chairs included
Heating
Public transport
Premises parking
Breakout rooms
Space rules
Cancellation policy
100% refundable 5 days before the event
Location
The Meeting Room

